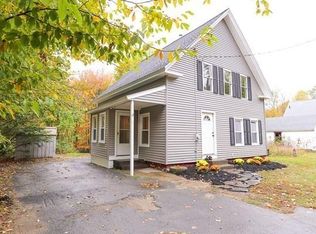Sold for $330,000 on 11/21/23
$330,000
40 N Main St, Templeton, MA 01468
5beds
1,986sqft
Single Family Residence
Built in 1890
0.96 Acres Lot
$374,800 Zestimate®
$166/sqft
$3,228 Estimated rent
Home value
$374,800
$349,000 - $401,000
$3,228/mo
Zestimate® history
Loading...
Owner options
Explore your selling options
What's special
This generously sized residence is primed for its new occupants! The upper level has undergone a complete transformation, showcasing an exquisite primary suite boasting a spacious walk-in closet and a luxuriously tiled jacuzzi tub in the bathroom. With ample space to accommodate up to 5 bedrooms, several of which have recently been revamped with top-quality hardwood & laminate flooring, this home offers versatility and comfort. Notably, the roof was replaced in 2018, and new windows were installed on the 2nd and 3rd floors. On the outside, the property boasts multiple garden beds and a storage shed that was skillfully constructed in 2017. Cedar siding in the rear installed to match the front in August 2023. Conveniently located just minutes away from Route 2, this property presents an opportunity to establish your forever home.
Zillow last checked: 8 hours ago
Listing updated: November 22, 2023 at 10:02am
Listed by:
Justin Brown 978-895-8346,
Lamacchia Realty, Inc. 978-534-3400,
Justin Brown 978-895-8346
Bought with:
Richard Anzalone
Remax A-Team
Source: MLS PIN,MLS#: 73119726
Facts & features
Interior
Bedrooms & bathrooms
- Bedrooms: 5
- Bathrooms: 2
- Full bathrooms: 2
Primary bedroom
- Features: Walk-In Closet(s), Flooring - Hardwood, Remodeled
- Level: Second
- Area: 143
- Dimensions: 11 x 13
Bedroom 2
- Features: Flooring - Hardwood, Remodeled
- Level: Second
- Area: 110
- Dimensions: 11 x 10
Bedroom 3
- Features: Flooring - Hardwood, Remodeled
- Level: Second
- Area: 195
- Dimensions: 15 x 13
Bedroom 4
- Features: Flooring - Laminate, Remodeled
- Level: Third
- Area: 150
- Dimensions: 15 x 10
Bedroom 5
- Features: Flooring - Laminate, Remodeled
- Level: Third
- Area: 132
- Dimensions: 11 x 12
Bathroom 1
- Features: Bathroom - Full, Bathroom - With Tub & Shower
- Level: First
- Area: 48
- Dimensions: 8 x 6
Bathroom 2
- Features: Bathroom - Full, Bathroom - Tiled With Tub & Shower, Flooring - Stone/Ceramic Tile, Jacuzzi / Whirlpool Soaking Tub, Remodeled
- Level: Second
- Area: 48
- Dimensions: 8 x 6
Dining room
- Features: Flooring - Hardwood
- Level: Main,First
- Area: 120
- Dimensions: 10 x 12
Family room
- Features: Flooring - Hardwood
- Level: Main,First
- Area: 120
- Dimensions: 12 x 10
Kitchen
- Features: Flooring - Stone/Ceramic Tile, Remodeled
- Level: First
- Area: 143
- Dimensions: 11 x 13
Living room
- Features: Flooring - Hardwood
- Level: Main,First
- Area: 180
- Dimensions: 15 x 12
Office
- Level: Second
Heating
- Baseboard, Electric Baseboard, Oil
Cooling
- None
Appliances
- Laundry: First Floor, Electric Dryer Hookup, Washer Hookup
Features
- Entrance Foyer, Home Office
- Flooring: Tile, Laminate, Hardwood
- Basement: Unfinished
- Has fireplace: No
Interior area
- Total structure area: 1,986
- Total interior livable area: 1,986 sqft
Property
Parking
- Total spaces: 11
- Parking features: Detached, Storage, Paved Drive, Off Street, Paved
- Garage spaces: 1
- Uncovered spaces: 10
Features
- Exterior features: Storage, Garden
Lot
- Size: 0.96 Acres
Details
- Parcel number: M:0102 B:00181 L:00000,3985158
- Zoning: RA1
Construction
Type & style
- Home type: SingleFamily
- Architectural style: Colonial
- Property subtype: Single Family Residence
Materials
- Conventional (2x4-2x6)
- Foundation: Stone
- Roof: Shingle
Condition
- Year built: 1890
Utilities & green energy
- Electric: 200+ Amp Service
- Sewer: Public Sewer
- Water: Public
- Utilities for property: for Electric Dryer, Washer Hookup
Green energy
- Energy efficient items: Thermostat
Community & neighborhood
Community
- Community features: Golf, Highway Access, Public School
Location
- Region: Templeton
Price history
| Date | Event | Price |
|---|---|---|
| 11/21/2023 | Sold | $330,000-2.9%$166/sqft |
Source: MLS PIN #73119726 Report a problem | ||
| 10/14/2023 | Contingent | $339,995$171/sqft |
Source: MLS PIN #73119726 Report a problem | ||
| 9/5/2023 | Price change | $339,995-2.9%$171/sqft |
Source: MLS PIN #73119726 Report a problem | ||
| 7/2/2023 | Listed for sale | $350,000$176/sqft |
Source: MLS PIN #73119726 Report a problem | ||
| 6/24/2023 | Contingent | $350,000$176/sqft |
Source: MLS PIN #73119726 Report a problem | ||
Public tax history
| Year | Property taxes | Tax assessment |
|---|---|---|
| 2025 | $3,917 +23.8% | $323,200 +28.7% |
| 2024 | $3,164 +10.6% | $251,100 +13.4% |
| 2023 | $2,860 +7.6% | $221,400 +26.9% |
Find assessor info on the county website
Neighborhood: 01468
Nearby schools
GreatSchools rating
- 5/10Narragansett Middle SchoolGrades: 5-7Distance: 2.4 mi
- 4/10Narragansett Regional High SchoolGrades: 8-12Distance: 2.4 mi
- 2/10Templeton CenterGrades: PK-4Distance: 3.3 mi
Schools provided by the listing agent
- Middle: Narragansett
- High: Narragansett
Source: MLS PIN. This data may not be complete. We recommend contacting the local school district to confirm school assignments for this home.

Get pre-qualified for a loan
At Zillow Home Loans, we can pre-qualify you in as little as 5 minutes with no impact to your credit score.An equal housing lender. NMLS #10287.
Sell for more on Zillow
Get a free Zillow Showcase℠ listing and you could sell for .
$374,800
2% more+ $7,496
With Zillow Showcase(estimated)
$382,296