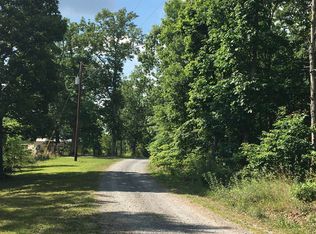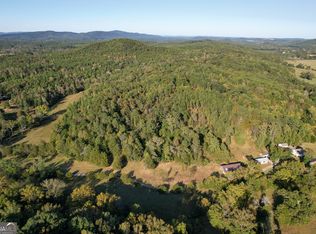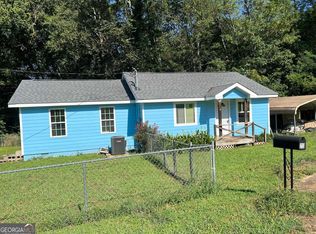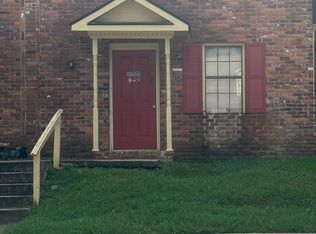Closed
$615,000
40 N Edenfield Ridge Dr SE, Rome, GA 30161
6beds
5,092sqft
Single Family Residence
Built in 1999
0.88 Acres Lot
$606,100 Zestimate®
$121/sqft
$4,944 Estimated rent
Home value
$606,100
$497,000 - $739,000
$4,944/mo
Zestimate® history
Loading...
Owner options
Explore your selling options
What's special
Welcome to this beautifully remodeled and chicly designed three-story home that's truly catalog worthy. This three-story stunner includes a fully finished basement apartment with its own entrance, offering versatility, comfort, and income potential. Step into the beautiful two-story foyer that sets the tone for this thoughtfully curated space. Just off the entry is a stylish home office featuring custom built-in bookshelves. The main level flows effortlessly with a bright and airy living room that opens to the dining room, where a wall of windows brings in an abundance of natural light and provides a perfect view of the spacious back deck-ideal for entertaining or relaxing. The heart of the home is a show-stopping kitchen with an oversized island, ample counter space, and a walk-in pantry. A spacious primary suite is on the main level, offering privacy and convenience. Upstairs, you'll find two generously sized bedrooms that share a full bathroom, as well as a large bonus room or fourth bedroom with its own en suite bath-perfect for guests. The terrace-level apartment is fully equipped with its own kitchen, laundry, two bedrooms, full bath, and a cozy living room with fireplace. With its own exterior entrance, it's perfect as an in-law suite or short/long-term rental. Currently income-producing, it adds incredible value to this already exceptional home. This home blends style, function, and opportunity-don't miss your chance to make it yours.
Zillow last checked: 8 hours ago
Listing updated: August 18, 2025 at 06:35pm
Listed by:
Michele Rikard 770-241-0772,
Hardy Realty & Development Company
Bought with:
Amber Taylor, 363153
Keller Williams Northwest
Source: GAMLS,MLS#: 10497303
Facts & features
Interior
Bedrooms & bathrooms
- Bedrooms: 6
- Bathrooms: 5
- Full bathrooms: 4
- 1/2 bathrooms: 1
- Main level bathrooms: 1
- Main level bedrooms: 1
Heating
- Central
Cooling
- Central Air
Appliances
- Included: Cooktop, Dishwasher, Microwave
- Laundry: Mud Room
Features
- Double Vanity, High Ceilings, Master On Main Level, Entrance Foyer
- Flooring: Hardwood
- Basement: Exterior Entry,Finished,Full,Interior Entry
- Number of fireplaces: 2
Interior area
- Total structure area: 5,092
- Total interior livable area: 5,092 sqft
- Finished area above ground: 4,092
- Finished area below ground: 1,000
Property
Parking
- Parking features: Garage
- Has garage: Yes
Features
- Levels: Three Or More
- Stories: 3
Lot
- Size: 0.88 Acres
- Features: Sloped
Details
- Parcel number: I16W 092A
Construction
Type & style
- Home type: SingleFamily
- Architectural style: Traditional
- Property subtype: Single Family Residence
Materials
- Brick
- Roof: Composition
Condition
- Updated/Remodeled
- New construction: No
- Year built: 1999
Utilities & green energy
- Sewer: Septic Tank
- Water: Public
- Utilities for property: Underground Utilities
Community & neighborhood
Community
- Community features: Street Lights
Location
- Region: Rome
- Subdivision: Edenfield
Other
Other facts
- Listing agreement: Exclusive Right To Sell
Price history
| Date | Event | Price |
|---|---|---|
| 8/15/2025 | Sold | $615,000-1.6%$121/sqft |
Source: | ||
| 8/7/2025 | Pending sale | $625,000$123/sqft |
Source: | ||
| 7/14/2025 | Price change | $625,000-3.8%$123/sqft |
Source: | ||
| 6/3/2025 | Price change | $649,999-2.3%$128/sqft |
Source: | ||
| 5/27/2025 | Price change | $665,000-2.9%$131/sqft |
Source: | ||
Public tax history
| Year | Property taxes | Tax assessment |
|---|---|---|
| 2024 | $6,462 +2.5% | $221,899 +2.7% |
| 2023 | $6,308 +13.4% | $216,052 +17.7% |
| 2022 | $5,561 +64.2% | $183,544 +28.3% |
Find assessor info on the county website
Neighborhood: 30161
Nearby schools
GreatSchools rating
- 8/10Model Middle SchoolGrades: 5-7Distance: 5.1 mi
- 9/10Model High SchoolGrades: 8-12Distance: 4.9 mi
- 9/10Johnson Elementary SchoolGrades: PK-4Distance: 5.1 mi
Schools provided by the listing agent
- Elementary: Pepperell Primary/Elementary
- Middle: Pepperell
- High: Pepperell
Source: GAMLS. This data may not be complete. We recommend contacting the local school district to confirm school assignments for this home.
Get pre-qualified for a loan
At Zillow Home Loans, we can pre-qualify you in as little as 5 minutes with no impact to your credit score.An equal housing lender. NMLS #10287.



