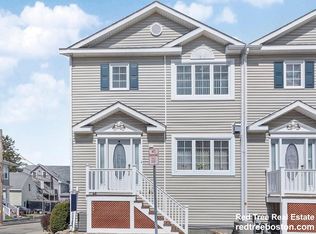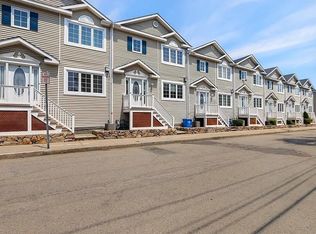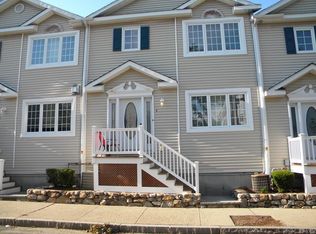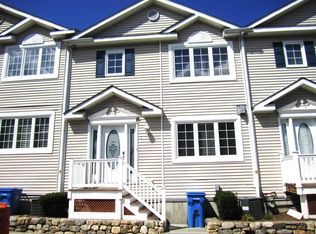Highly desirable Fieldstone Crossing Townhouse! This immaculate, sun-drenched unit is a rare find. This home features: a modern, granite kitchen; natural gas fireplace in living room; gleaming hardwood floors throughout; two large bedrooms with excellent closet space; washer and dryer in unit; recessed lighting; central air; natural gas heating; and a direct entry, two-car, side-by-side garage. Pet-friendly community - one pet per unit permitted. Close proximity to popular Moody Street restaurants, shops, parks and public transportation. Excellent commuter location with easy access to all major routes! OFFER DEADLINE: MONDAY AUGUST 28th @ 5:00PM!
This property is off market, which means it's not currently listed for sale or rent on Zillow. This may be different from what's available on other websites or public sources.



