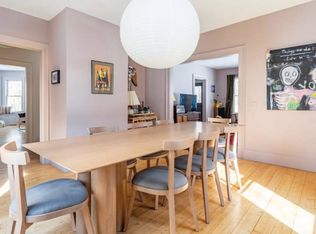Sold for $3,750,000
$3,750,000
40 Music Mountain Road, Canaan, CT 06031
6beds
3,798sqft
Single Family Residence
Built in 1948
38.03 Acres Lot
$3,852,800 Zestimate®
$987/sqft
$5,447 Estimated rent
Home value
$3,852,800
$3.27M - $4.62M
$5,447/mo
Zestimate® history
Loading...
Owner options
Explore your selling options
What's special
Nestled in the heart of the Litchfield Hills, this luxurious Falls Village property offers a stunning homestead surrounded by captivating grounds. The 6-bedroom estate features a Main Home, a Guest House, a sparkling gunite pool, a Barn Garage, and a charming Covered Barn driveway entry. Each building has been meticulously renovated and restored, showcasing quality craftsmanship that honors its rich history. The Main Home is bathed in natural light, with a central chimney featuring three fireplaces that warm the first floor’s Library, Living Room, and Guest Room/Den. The Living Room fireplace, complete with a beehive oven, spans the full width of the home and opens to a side side-covered porch and Dining Patio, creating a seamless flow for indoor-outdoor living. A spacious Dining Room leads to a remarkable Kitchen, equipped with a walk-in Pantry, Prep Island, and Breakfast area, all appointed with high-end finishes and impeccable style. The Upper Level is accessed by two staircases, one off the Mudroom providing a private entry to the Primary Suite, and the front Staircase leading to a second Primary Suite. Two additional bedrooms on this floor share a full Bath off the hall, accommodating everyone comfortably. The main floor features an additional full bath and a powder room off the Mudroom. The Guest Home, doubling as a pool house, opens to a bluestone patio and a timeless heated, gunite pool. It includes a Kitchenette with a mini fridge, a full Bath, and an Upper Loft.
Zillow last checked: 8 hours ago
Listing updated: October 01, 2024 at 02:00am
Listed by:
Liza C. Reiss 860-671-0288,
Elyse Harney Real Estate 860-435-0120,
Holly Leibrock 860-248-0117,
Elyse Harney Real Estate
Bought with:
Colleen D. Vigeant, RES.0810529
Elyse Harney Real Estate
Elyse Harney Morris
Elyse Harney Real Estate
Source: Smart MLS,MLS#: 24004952
Facts & features
Interior
Bedrooms & bathrooms
- Bedrooms: 6
- Bathrooms: 6
- Full bathrooms: 5
- 1/2 bathrooms: 1
Primary bedroom
- Level: Upper
Primary bedroom
- Level: Upper
Bedroom
- Level: Upper
Bedroom
- Level: Upper
Bedroom
- Level: Upper
Bedroom
- Level: Other
Primary bathroom
- Level: Upper
Primary bathroom
- Level: Upper
Bathroom
- Level: Main
Bathroom
- Level: Main
Den
- Level: Main
Dining room
- Level: Main
Kitchen
- Level: Main
Library
- Level: Main
Living room
- Level: Main
Heating
- Forced Air, Radiant, Propane
Cooling
- Central Air
Appliances
- Included: Gas Range, Oven/Range, Range Hood, Refrigerator, Dishwasher, Water Heater
Features
- Basement: Full,Unfinished
- Attic: Walk-up
- Number of fireplaces: 3
Interior area
- Total structure area: 3,798
- Total interior livable area: 3,798 sqft
- Finished area above ground: 3,798
Property
Parking
- Parking features: None
Features
- Patio & porch: Covered
- Has private pool: Yes
- Pool features: In Ground
- Has view: Yes
- View description: Water
- Has water view: Yes
- Water view: Water
- Waterfront features: Waterfront, Brook
Lot
- Size: 38.03 Acres
- Features: Few Trees, Landscaped
Details
- Additional structures: Guest House
- Parcel number: 801247
- Zoning: R80
Construction
Type & style
- Home type: SingleFamily
- Architectural style: Antique,Farm House
- Property subtype: Single Family Residence
Materials
- Clapboard, Wood Siding
- Foundation: Stone
- Roof: Asphalt,Metal
Condition
- New construction: No
- Year built: 1948
Utilities & green energy
- Sewer: Septic Tank
- Water: Well
Community & neighborhood
Location
- Region: Falls Village
- Subdivision: Falls Village
Price history
| Date | Event | Price |
|---|---|---|
| 5/13/2024 | Sold | $3,750,000-3.7%$987/sqft |
Source: | ||
| 5/2/2024 | Pending sale | $3,895,000$1,026/sqft |
Source: | ||
| 3/20/2024 | Listed for sale | $3,895,000$1,026/sqft |
Source: | ||
Public tax history
| Year | Property taxes | Tax assessment |
|---|---|---|
| 2025 | $37,030 +12.6% | $1,650,200 +10.4% |
| 2024 | $32,892 +425.6% | $1,495,100 +401.7% |
| 2023 | $6,258 +5.8% | $298,000 +29.5% |
Find assessor info on the county website
Neighborhood: 06031
Nearby schools
GreatSchools rating
- NALee H. Kellogg SchoolGrades: K-8Distance: 2.3 mi
- 5/10Housatonic Valley Regional High SchoolGrades: 9-12Distance: 2.2 mi
Schools provided by the listing agent
- High: Housatonic
Source: Smart MLS. This data may not be complete. We recommend contacting the local school district to confirm school assignments for this home.
Sell with ease on Zillow
Get a Zillow Showcase℠ listing at no additional cost and you could sell for —faster.
$3,852,800
2% more+$77,056
With Zillow Showcase(estimated)$3,929,856
