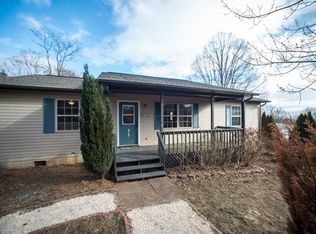Closed
$345,000
40 Mountainview Rd, Asheville, NC 28806
3beds
1,764sqft
Manufactured Home
Built in 1999
1.39 Acres Lot
$336,500 Zestimate®
$196/sqft
$1,643 Estimated rent
Home value
$336,500
$306,000 - $367,000
$1,643/mo
Zestimate® history
Loading...
Owner options
Explore your selling options
What's special
Conveniently located only 10 minutes from West Asheville and 15 minutes from downtown Asheville, this home offers easy access to amenities. Sitting back from the road on over an acre in a quiet neighborhood, there is plenty of space for your next project in the garage workshop or out in the yard. This home features solid wood cabinets in the kitchen, new flooring throughout, brand new appliances and new toilets in both bathrooms. Plumbing and fixtures were upgraded in 2024, roof replaced 5 years ago and brand new septic system installed in the last year. You can move in and start enjoying the property's mountain view and blooming rhododendron right away! There is a possibility of a secondary home site with electricity and water already connected on this property. Secondary septic system was used until 2023 and is to be investigated by the buyer.
Zillow last checked: 8 hours ago
Listing updated: July 02, 2025 at 12:36pm
Listing Provided by:
Caroline Allen caroline.allen@exprealty.com,
EXP Realty LLC
Bought with:
Tyler Greer
Keller Williams Mtn Partners, LLC
Source: Canopy MLS as distributed by MLS GRID,MLS#: 4256249
Facts & features
Interior
Bedrooms & bathrooms
- Bedrooms: 3
- Bathrooms: 2
- Full bathrooms: 2
- Main level bedrooms: 3
Primary bedroom
- Level: Main
Bedroom s
- Level: Main
Bedroom s
- Level: Main
Bathroom full
- Level: Main
Bathroom full
- Level: Main
Dining room
- Level: Main
Kitchen
- Level: Main
Laundry
- Level: Main
Living room
- Level: Main
Heating
- Electric, Heat Pump, Oil, Space Heater
Cooling
- Electric, Heat Pump
Appliances
- Included: Dishwasher, Electric Oven, Electric Range, Electric Water Heater, Microwave, Refrigerator
- Laundry: Electric Dryer Hookup, Mud Room, Inside, Washer Hookup
Features
- Flooring: Carpet, Vinyl, Wood
- Doors: Storm Door(s)
- Windows: Skylight(s)
- Has basement: No
Interior area
- Total structure area: 1,764
- Total interior livable area: 1,764 sqft
- Finished area above ground: 1,764
- Finished area below ground: 0
Property
Parking
- Total spaces: 3
- Parking features: Detached Carport, Driveway, Detached Garage, Garage on Main Level
- Garage spaces: 2
- Carport spaces: 1
- Covered spaces: 3
- Has uncovered spaces: Yes
Features
- Levels: One
- Stories: 1
- Patio & porch: Covered, Front Porch, Rear Porch
Lot
- Size: 1.39 Acres
- Features: Level, Rolling Slope, Wooded, Views
Details
- Additional structures: Other
- Parcel number: 961856813500000
- Zoning: R-3
- Special conditions: Standard
- Other equipment: Fuel Tank(s)
Construction
Type & style
- Home type: MobileManufactured
- Property subtype: Manufactured Home
Materials
- Brick Partial, Vinyl
- Foundation: Crawl Space, Permanent
- Roof: Shingle
Condition
- New construction: No
- Year built: 1999
Utilities & green energy
- Sewer: Septic Installed
- Water: City
- Utilities for property: Cable Available, Cable Connected, Electricity Connected, Wired Internet Available
Community & neighborhood
Location
- Region: Asheville
- Subdivision: Deavermont Park
Other
Other facts
- Listing terms: Cash,Conventional,FHA,VA Loan
- Road surface type: Gravel, Paved
Price history
| Date | Event | Price |
|---|---|---|
| 6/24/2025 | Sold | $345,000$196/sqft |
Source: | ||
| 5/9/2025 | Listed for sale | $345,000$196/sqft |
Source: | ||
| 4/14/2018 | Listing removed | $700 |
Source: Asheville Property Management Report a problem | ||
| 4/4/2018 | Listed for rent | $700 |
Source: Asheville Property Management Report a problem | ||
| 3/24/2017 | Listing removed | $700 |
Source: Asheville Property Management Inc. Report a problem | ||
Public tax history
| Year | Property taxes | Tax assessment |
|---|---|---|
| 2025 | $1,555 +6.9% | $228,100 |
| 2024 | $1,454 +66.9% | $228,100 |
| 2023 | $871 -57.9% | $228,100 -47.7% |
Find assessor info on the county website
Neighborhood: 28806
Nearby schools
GreatSchools rating
- 7/10Sand Hill-Venable ElementaryGrades: PK-4Distance: 1.8 mi
- 6/10Enka MiddleGrades: 7-8Distance: 2.2 mi
- 6/10Enka HighGrades: 9-12Distance: 3.7 mi
Schools provided by the listing agent
- Elementary: Sand Hill-Venable/Enka
- Middle: Enka
- High: Enka
Source: Canopy MLS as distributed by MLS GRID. This data may not be complete. We recommend contacting the local school district to confirm school assignments for this home.
Get a cash offer in 3 minutes
Find out how much your home could sell for in as little as 3 minutes with a no-obligation cash offer.
Estimated market value
$336,500
Get a cash offer in 3 minutes
Find out how much your home could sell for in as little as 3 minutes with a no-obligation cash offer.
Estimated market value
$336,500
