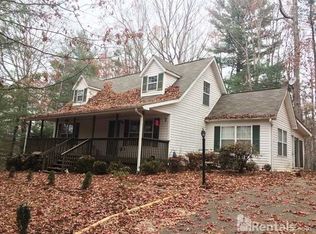Looking for a Home in Arden? This 4 bedroom, 3 bath with a 1/2 bath home? (3 Bedroom Septic) Master Bedroom on the main level for convenience and a Master Suite upstairs. Rocking chair front covered porch with a Large deck on back of home built for entertaining. Gas Fireplace in Kitchen gives this area character as well as Kitchen nook, Den and Kitchen open concept. Easy access with no stairs. Wood burning Stove in living room for cozy comfort, Large fenced in back yard with a 20x12 Storage building that has electric, Granite counters, Stainless Appliances, Hardwood floors, Water filtration system, Partially finished basement, 4 car extra large garage, New roof 2011, New Windows 2009 and New Blown Insulation whole house 2017. Home gives you that living in the country feel while only 5 min to Restaurants, Shopping, and I-26 for easy commutes to Asheville or Hendersonville. 1 minute drive to Glen Bridge River Park on the French Broad River. *Seller giving 1 Year Home Warranty at close*
This property is off market, which means it's not currently listed for sale or rent on Zillow. This may be different from what's available on other websites or public sources.
