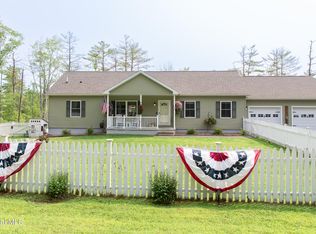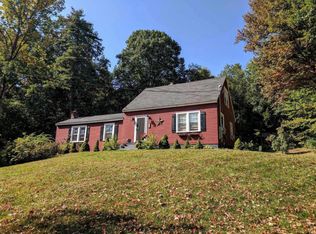Closed
$485,000
40 Mt McGregor Road, Wilton, NY 12831
3beds
1,860sqft
Single Family Residence, Residential
Built in 1991
13.39 Acres Lot
$510,000 Zestimate®
$261/sqft
$2,594 Estimated rent
Home value
$510,000
$479,000 - $546,000
$2,594/mo
Zestimate® history
Loading...
Owner options
Explore your selling options
What's special
Discover a unique opportunity just outside Saratoga in Wilton. This exceptional cedar-sided ranch home is nestled on 13 acres of potentially sub-dividable land. It features 3 bedrooms and 3 full bathrooms. The finished basement offers excellent potential for an in-law suite. The primary suite is a true retreat, boasting a jetted tub, a separate shower, and an expansive walk-in closet. The open kitchen is equipped with an island and breakfast bar and opens through French doors to a back deck, providing serene views of the private backyard. Enjoy relaxing moments on the front porch with your favorite coffee. Additional amenities include a 3-car garage and a separate barn, perfect for hobbies or extra storage. South Glens Falls Schools.
Zillow last checked: 8 hours ago
Listing updated: July 30, 2025 at 07:45am
Listed by:
Shayna L Goodson 518-775-8070,
Oxford Property Group USA
Bought with:
Erin Tims, 10401348371
Coldwell Banker Prime Properties
Source: Global MLS,MLS#: 202512274
Facts & features
Interior
Bedrooms & bathrooms
- Bedrooms: 3
- Bathrooms: 3
- Full bathrooms: 3
Bedroom
- Level: First
Bedroom
- Level: First
Bedroom
- Level: Basement
Dining room
- Level: First
Family room
- Level: Basement
Foyer
- Level: First
Kitchen
- Level: First
Living room
- Level: First
Office
- Level: Basement
Heating
- Forced Air, Oil
Cooling
- Central Air
Appliances
- Included: Built-In Gas Oven, Cooktop, Electric Water Heater, Microwave, Refrigerator, Washer/Dryer
- Laundry: Laundry Closet, Main Level
Features
- High Speed Internet, Walk-In Closet(s), Cathedral Ceiling(s), Ceramic Tile Bath, Eat-in Kitchen, Kitchen Island
- Flooring: Carpet, Ceramic Tile, Hardwood, Laminate
- Doors: French Doors
- Basement: Finished,Full,Heated,Interior Entry,Walk-Out Access
Interior area
- Total structure area: 1,860
- Total interior livable area: 1,860 sqft
- Finished area above ground: 1,860
- Finished area below ground: 1,200
Property
Parking
- Total spaces: 10
- Parking features: Off Street, Paved, Attached, Driveway, Garage Door Opener, Heated Garage
- Garage spaces: 3
- Has uncovered spaces: Yes
Features
- Patio & porch: Pressure Treated Deck, Rear Porch, Covered, Front Porch, Porch
- Has spa: Yes
- Spa features: Bath
- Fencing: None
- Has view: Yes
- View description: Trees/Woods
Lot
- Size: 13.39 Acres
- Features: Rolling Slope, Secluded, Private, Road Frontage, Wetlands, Cleared
Details
- Additional structures: Storage, Barn(s)
- Parcel number: 415600 101.151.1
- Special conditions: Standard
Construction
Type & style
- Home type: SingleFamily
- Architectural style: Ranch
- Property subtype: Single Family Residence, Residential
Materials
- Cedar
- Foundation: Concrete Perimeter
- Roof: Asbestos Shingle
Condition
- New construction: No
- Year built: 1991
Utilities & green energy
- Electric: Circuit Breakers
- Sewer: Septic Tank
- Utilities for property: Cable Available
Community & neighborhood
Security
- Security features: Carbon Monoxide Detector(s)
Location
- Region: Wilton
Price history
| Date | Event | Price |
|---|---|---|
| 6/30/2025 | Sold | $485,000-2.8%$261/sqft |
Source: | ||
| 3/26/2025 | Pending sale | $499,000$268/sqft |
Source: | ||
| 2/19/2025 | Listed for sale | $499,000+0.4%$268/sqft |
Source: | ||
| 2/13/2024 | Listing removed | -- |
Source: | ||
| 12/20/2023 | Listed for sale | $497,000-0.2%$267/sqft |
Source: | ||
Public tax history
| Year | Property taxes | Tax assessment |
|---|---|---|
| 2024 | -- | $252,100 |
| 2023 | -- | $252,100 |
| 2022 | -- | $252,100 |
Find assessor info on the county website
Neighborhood: 12831
Nearby schools
GreatSchools rating
- 4/10Ballard Elementary SchoolGrades: K-5Distance: 0.8 mi
- 4/10Oliver W Winch Middle SchoolGrades: 6-8Distance: 9.7 mi
- 5/10South Glens Falls Senior High SchoolGrades: 9-12Distance: 7.9 mi
Schools provided by the listing agent
- High: South Glens Falls
Source: Global MLS. This data may not be complete. We recommend contacting the local school district to confirm school assignments for this home.

