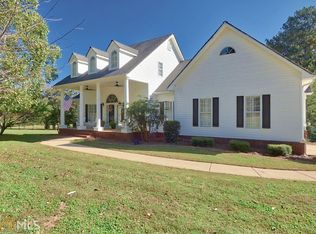Otsego Log cabin home nestled in the woods. Two skylights, large great room, rocking chair front porch. Eat-in kitchen, large deck off kitchen overlooking wooded area. Two story workshop with carriage doors. Very large double pole barn for lots of equipment storage. Oversized garage has 4 additional storage rooms. Owner has had a large garden for many years, soil ready for planting. 4 acres on corner of Jonesboro Rd. and North Mt. Carmel Rd. with easy access to shopping, schools and hospital. Easy to show, call agent, owner almost always home. Agent has key and lives on same street.
This property is off market, which means it's not currently listed for sale or rent on Zillow. This may be different from what's available on other websites or public sources.
