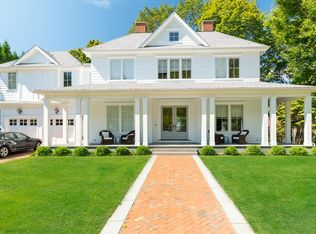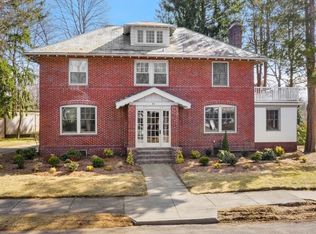Sold for $2,000,000
$2,000,000
40 Morton Rd, Newton, MA 02459
5beds
3,161sqft
Single Family Residence
Built in 1910
9,447 Square Feet Lot
$2,488,100 Zestimate®
$633/sqft
$6,780 Estimated rent
Home value
$2,488,100
$2.24M - $2.79M
$6,780/mo
Zestimate® history
Loading...
Owner options
Explore your selling options
What's special
Located on one of Newton Centre's most desirable streets this 5 bed 3 full & 2 half bath center entrance brick colonial is a perfect fit for buyers wanting to be close to top ranked schools, restaurants, public transportation & houses of worship. Details include HW floors, 2 fireplaces, cooker kitchen, an inviting back yard & deck. A front to back living room w/FP is adjacent to a room perfect as an office w/built-in book shelves. Off the entry, a set of French doors lead to the dining room w/its own bay window & offers easy access to the kitchen. Enjoy custom maple cabinetry, Thermador/Sub Zero appliances, a lot of storage and 2 sinks! A cozy den w/gas FP & half bath complete the 1st floor. The 2nd level has 3 great BRs a full bath w/tub & double vanity. The primary suite has a large walk-in closet in addition to a full bath w/both soaking tub & shower. 2 additional BRs & a full bath on the 3rd floor is convenient for overnight guests. The partially finished basement has a half bath
Zillow last checked: 8 hours ago
Listing updated: June 07, 2023 at 06:36am
Listed by:
Ilene Solomon 617-702-6050,
Coldwell Banker Realty - Newton 617-969-2447
Bought with:
Marika Feuerstein
Hammond Residential Real Estate
Source: MLS PIN,MLS#: 73103376
Facts & features
Interior
Bedrooms & bathrooms
- Bedrooms: 5
- Bathrooms: 5
- Full bathrooms: 3
- 1/2 bathrooms: 2
Primary bedroom
- Features: Bathroom - Full, Walk-In Closet(s), Flooring - Hardwood, Window(s) - Bay/Bow/Box, Lighting - Overhead
- Level: Second
- Area: 216
- Dimensions: 12 x 18
Bedroom 2
- Features: Closet, Flooring - Hardwood, Lighting - Overhead
- Level: Second
- Area: 156
- Dimensions: 12 x 13
Bedroom 3
- Features: Closet, Flooring - Hardwood, Window(s) - Bay/Bow/Box, Lighting - Overhead
- Level: Second
- Area: 144
- Dimensions: 12 x 12
Bedroom 4
- Features: Skylight, Vaulted Ceiling(s), Closet, Window(s) - Bay/Bow/Box
- Level: Third
- Area: 210
- Dimensions: 15 x 14
Bedroom 5
- Features: Skylight, Closet, Window(s) - Bay/Bow/Box
- Level: Third
- Area: 140
- Dimensions: 10 x 14
Primary bathroom
- Features: Yes
Bathroom 1
- Features: Bathroom - Full, Bathroom - Double Vanity/Sink, Bathroom - Tiled With Shower Stall, Walk-In Closet(s), Flooring - Stone/Ceramic Tile, Window(s) - Bay/Bow/Box, Double Vanity, Recessed Lighting, Lighting - Sconce, Soaking Tub
- Level: Second
- Area: 84
- Dimensions: 12 x 7
Bathroom 2
- Features: Bathroom - Full, Bathroom - Double Vanity/Sink, Bathroom - Tiled With Tub, Flooring - Stone/Ceramic Tile, Window(s) - Bay/Bow/Box, Double Vanity, Lighting - Sconce
- Level: Second
- Area: 56
- Dimensions: 8 x 7
Bathroom 3
- Features: Bathroom - Full, Bathroom - Tiled With Tub, Flooring - Stone/Ceramic Tile, Window(s) - Bay/Bow/Box
- Level: Third
- Area: 42
- Dimensions: 7 x 6
Dining room
- Features: Flooring - Hardwood, Window(s) - Bay/Bow/Box, French Doors, Lighting - Pendant
- Level: Main,First
- Area: 168
- Dimensions: 12 x 14
Family room
- Features: Flooring - Hardwood, Window(s) - Bay/Bow/Box, Recessed Lighting
- Level: Main,First
- Area: 156
- Dimensions: 12 x 13
Kitchen
- Features: Flooring - Hardwood, Dining Area, Pantry, Countertops - Stone/Granite/Solid, Countertops - Upgraded, Breakfast Bar / Nook, Cabinets - Upgraded, Deck - Exterior, Exterior Access, Recessed Lighting, Remodeled, Stainless Steel Appliances, Gas Stove
- Level: Main,First
- Area: 170
- Dimensions: 17 x 10
Living room
- Features: Flooring - Hardwood, Window(s) - Bay/Bow/Box, French Doors
- Level: Main,First
- Area: 350
- Dimensions: 14 x 25
Office
- Features: Flooring - Hardwood, Window(s) - Bay/Bow/Box, Cabinets - Upgraded
- Level: Main
- Area: 200
- Dimensions: 10 x 20
Heating
- Baseboard, Natural Gas
Cooling
- Central Air
Appliances
- Included: Gas Water Heater, Range, Dishwasher, Disposal, Refrigerator, Washer, Dryer
- Laundry: Bathroom - Half, Gas Dryer Hookup, Walk-in Storage, Washer Hookup, In Basement
Features
- Bathroom - Half, Cabinets - Upgraded, Closet, Recessed Lighting, Beadboard, Bathroom, Home Office, Foyer, Entry Hall, Exercise Room, Internet Available - Unknown
- Flooring: Tile, Hardwood, Flooring - Stone/Ceramic Tile, Flooring - Hardwood
- Doors: French Doors
- Windows: Bay/Bow/Box, Skylight, Screens
- Basement: Full,Partially Finished,Interior Entry
- Number of fireplaces: 2
- Fireplace features: Family Room, Living Room
Interior area
- Total structure area: 3,161
- Total interior livable area: 3,161 sqft
Property
Parking
- Total spaces: 4
- Parking features: Detached, Storage, Paved Drive, Off Street, Paved
- Garage spaces: 2
- Uncovered spaces: 2
Features
- Patio & porch: Deck
- Exterior features: Deck, Rain Gutters, Sprinkler System, Screens, Fenced Yard
- Fencing: Fenced
- Waterfront features: Lake/Pond, 1/2 to 1 Mile To Beach, Beach Ownership(Public)
Lot
- Size: 9,447 sqft
- Features: Level
Details
- Parcel number: 686831
- Zoning: SR2
Construction
Type & style
- Home type: SingleFamily
- Architectural style: Colonial
- Property subtype: Single Family Residence
Materials
- Brick
- Foundation: Stone
- Roof: Shingle
Condition
- Remodeled
- Year built: 1910
Utilities & green energy
- Electric: 200+ Amp Service
- Sewer: Public Sewer
- Water: Public
- Utilities for property: for Gas Range, for Gas Dryer, Washer Hookup
Community & neighborhood
Security
- Security features: Security System
Community
- Community features: Public Transportation, Shopping, Tennis Court(s), Park, Highway Access, House of Worship, Public School, T-Station
Location
- Region: Newton
Other
Other facts
- Listing terms: Contract
Price history
| Date | Event | Price |
|---|---|---|
| 6/7/2023 | Sold | $2,000,000+0.1%$633/sqft |
Source: MLS PIN #73103376 Report a problem | ||
| 5/3/2023 | Contingent | $1,999,000$632/sqft |
Source: MLS PIN #73103376 Report a problem | ||
| 4/26/2023 | Listed for sale | $1,999,000+318.2%$632/sqft |
Source: MLS PIN #73103376 Report a problem | ||
| 7/30/1993 | Sold | $478,000+24.2%$151/sqft |
Source: Public Record Report a problem | ||
| 11/15/1988 | Sold | $385,000$122/sqft |
Source: Public Record Report a problem | ||
Public tax history
| Year | Property taxes | Tax assessment |
|---|---|---|
| 2025 | $17,712 +4.9% | $1,807,300 +4.5% |
| 2024 | $16,879 +4.7% | $1,729,400 +9.2% |
| 2023 | $16,118 +4.5% | $1,583,300 +8% |
Find assessor info on the county website
Neighborhood: Newton Centre
Nearby schools
GreatSchools rating
- 9/10Mason-Rice Elementary SchoolGrades: K-5Distance: 0.5 mi
- 9/10Charles E Brown Middle SchoolGrades: 6-8Distance: 2.2 mi
- 10/10Newton South High SchoolGrades: 9-12Distance: 1.9 mi
Schools provided by the listing agent
- Elementary: Mason Rice
- Middle: Brown
- High: Nshs/Nnhs
Source: MLS PIN. This data may not be complete. We recommend contacting the local school district to confirm school assignments for this home.
Get a cash offer in 3 minutes
Find out how much your home could sell for in as little as 3 minutes with a no-obligation cash offer.
Estimated market value$2,488,100
Get a cash offer in 3 minutes
Find out how much your home could sell for in as little as 3 minutes with a no-obligation cash offer.
Estimated market value
$2,488,100

