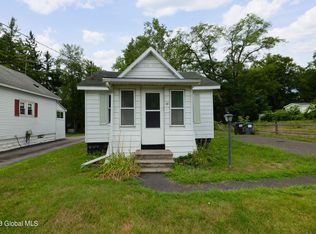Closed
$345,000
40 Morris Road, Colonie, NY 12304
3beds
1,900sqft
Single Family Residence, Residential
Built in 1951
1.5 Acres Lot
$366,100 Zestimate®
$182/sqft
$2,611 Estimated rent
Home value
$366,100
$322,000 - $417,000
$2,611/mo
Zestimate® history
Loading...
Owner options
Explore your selling options
What's special
Zillow last checked: 8 hours ago
Listing updated: September 12, 2024 at 07:53pm
Listed by:
Marisa Moffatt 518-598-9824,
The Moffatt Group, Inc
Bought with:
Tracy Thompson, 10401356551
Thompson Real Estate Team
Source: Global MLS,MLS#: 202417415
Facts & features
Interior
Bedrooms & bathrooms
- Bedrooms: 3
- Bathrooms: 2
- Full bathrooms: 2
Bedroom
- Level: First
Bedroom
- Level: First
Bedroom
- Level: First
Dining room
- Level: First
Kitchen
- Level: First
Living room
- Level: First
Heating
- Forced Air, Natural Gas
Cooling
- Central Air
Appliances
- Included: Dishwasher, ENERGY STAR Qualified Appliances, Microwave, Oven, Range, Refrigerator
- Laundry: Laundry Closet, Main Level
Features
- High Speed Internet, Ceiling Fan(s), Eat-in Kitchen
- Flooring: Vinyl
- Windows: ENERGY STAR Qualified Windows
- Basement: Full,Sump Pump,Unfinished,Walk-Out Access
Interior area
- Total structure area: 1,900
- Total interior livable area: 1,900 sqft
- Finished area above ground: 1,900
- Finished area below ground: 1,900
Property
Parking
- Total spaces: 10
- Parking features: Off Street, Paved, Attached, Detached, Driveway
- Garage spaces: 2
- Has uncovered spaces: Yes
Lot
- Size: 1.50 Acres
- Features: Level, Private, Cleared
Details
- Additional structures: Garage(s)
- Parcel number: 012689 16.4622
- Special conditions: Standard
Construction
Type & style
- Home type: SingleFamily
- Architectural style: Ranch
- Property subtype: Single Family Residence, Residential
Materials
- Vinyl Siding
- Roof: Shingle,Asphalt
Condition
- Updated/Remodeled
- New construction: No
- Year built: 1951
Utilities & green energy
- Sewer: Public Sewer
- Water: Public
- Utilities for property: Cable Available
Community & neighborhood
Location
- Region: Schenectady
Price history
| Date | Event | Price |
|---|---|---|
| 8/5/2024 | Sold | $345,000-4.1%$182/sqft |
Source: | ||
| 6/10/2024 | Pending sale | $359,900$189/sqft |
Source: | ||
| 5/16/2024 | Listed for sale | $359,900$189/sqft |
Source: | ||
Public tax history
| Year | Property taxes | Tax assessment |
|---|---|---|
| 2024 | -- | $96,800 |
| 2023 | -- | $96,800 |
| 2022 | -- | $96,800 |
Find assessor info on the county website
Neighborhood: 12304
Nearby schools
GreatSchools rating
- 8/10Veeder Elementary SchoolGrades: K-4Distance: 1 mi
- 4/10Lisha Kill Middle SchoolGrades: 5-8Distance: 1.2 mi
- 7/10Colonie Central High SchoolGrades: 9-12Distance: 4.6 mi
Schools provided by the listing agent
- High: Colonie Central HS
Source: Global MLS. This data may not be complete. We recommend contacting the local school district to confirm school assignments for this home.
