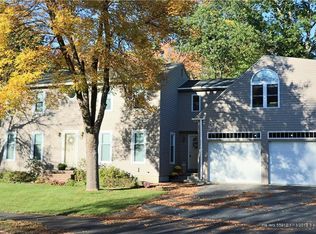Closed
$835,000
40 Morningstar Lane, Portland, ME 04103
4beds
2,278sqft
Single Family Residence
Built in 2020
0.44 Acres Lot
$870,400 Zestimate®
$367/sqft
$4,059 Estimated rent
Home value
$870,400
$801,000 - $949,000
$4,059/mo
Zestimate® history
Loading...
Owner options
Explore your selling options
What's special
Just listed and Sunday Open House Jan. 19 from 11:30 am-1pm! Welcome to this charming ''nearly new'' Craftsman-style cottage in a quiet, sought-after North Deering neighborhood. This 4 BR, 2.5 BA built in 2020 is not your average cookie-cutter home. This custom designed home combines classic craftsmanship with upgraded finishes throughout.
The main floor boasts a spacious, open-concept living area where natural light pours through large windows, highlighting the rich hardwood floors throughout. The heart of the home is the upscale kitchen, featuring gleaming quartz countertops, high end cabinetry, and a generous island. A sunny dining area has slider doors to a side deck, and flows into the vaulted living space, complete with a cozy gas fireplace.
The first-floor primary suite offers a private retreat, with a luxurious en-suite bath with a walk-in shower, dual vanities and a large walk in closet with cedar wood shelving. First floor laundry allows for single level living if desired. Upstairs, you'll find three generously sized bedrooms, with custom cedar closet shelving, and a full bath. The dry, daylight walkout basement is another bonus!
Situated on a quiet cul-de-sac with easy access to all the North Deering amenities, this home offers the perfect blend of style, comfort, and convenience. Don't miss the opportunity to make it yours!
Zillow last checked: 8 hours ago
Listing updated: February 28, 2025 at 09:42am
Listed by:
Portside Real Estate Group
Bought with:
Portside Real Estate Group
Source: Maine Listings,MLS#: 1612429
Facts & features
Interior
Bedrooms & bathrooms
- Bedrooms: 4
- Bathrooms: 3
- Full bathrooms: 2
- 1/2 bathrooms: 1
Primary bedroom
- Features: Double Vanity, Full Bath, Suite, Walk-In Closet(s)
- Level: First
Bedroom 2
- Features: Closet
- Level: Second
Bedroom 3
- Features: Closet
- Level: Second
Bedroom 4
- Features: Above Garage, Closet
- Level: Second
Dining room
- Features: Dining Area, Informal
- Level: First
Kitchen
- Features: Eat-in Kitchen, Kitchen Island
- Level: First
Living room
- Features: Gas Fireplace, Vaulted Ceiling(s)
- Level: First
Heating
- Baseboard, Forced Air, Hot Water, Zoned
Cooling
- None
Appliances
- Included: Cooktop, Dishwasher, Dryer, Microwave, Refrigerator, Washer
Features
- 1st Floor Bedroom, 1st Floor Primary Bedroom w/Bath, Bathtub, One-Floor Living, Shower, Walk-In Closet(s), Primary Bedroom w/Bath
- Flooring: Tile, Wood
- Basement: Doghouse,Interior Entry,Daylight,Full,Unfinished
- Number of fireplaces: 1
Interior area
- Total structure area: 2,278
- Total interior livable area: 2,278 sqft
- Finished area above ground: 2,278
- Finished area below ground: 0
Property
Parking
- Total spaces: 2
- Parking features: Paved, 1 - 4 Spaces, Off Street, Garage Door Opener
- Attached garage spaces: 2
Features
- Patio & porch: Deck, Porch
- Has view: Yes
- View description: Trees/Woods
Lot
- Size: 0.44 Acres
- Features: Near Shopping, Neighborhood, Suburban, Cul-De-Sac, Open Lot, Sidewalks, Wooded
Details
- Parcel number: PTLDM384BA019001
- Zoning: R-1
- Other equipment: Internet Access Available
Construction
Type & style
- Home type: SingleFamily
- Architectural style: Cottage
- Property subtype: Single Family Residence
Materials
- Wood Frame, Fiber Cement
- Roof: Shingle
Condition
- Year built: 2020
Utilities & green energy
- Electric: Circuit Breakers
- Sewer: Public Sewer
- Water: Public
- Utilities for property: Utilities On
Community & neighborhood
Security
- Security features: Air Radon Mitigation System
Location
- Region: Portland
Other
Other facts
- Road surface type: Paved
Price history
| Date | Event | Price |
|---|---|---|
| 2/28/2025 | Sold | $835,000$367/sqft |
Source: | ||
| 2/28/2025 | Pending sale | $835,000$367/sqft |
Source: | ||
| 1/21/2025 | Contingent | $835,000$367/sqft |
Source: | ||
| 1/13/2025 | Listed for sale | $835,000+41.8%$367/sqft |
Source: | ||
| 9/10/2020 | Sold | $589,000-1.8%$259/sqft |
Source: | ||
Public tax history
| Year | Property taxes | Tax assessment |
|---|---|---|
| 2024 | $8,466 | $587,500 |
| 2023 | $8,466 +5.9% | $587,500 |
| 2022 | $7,996 +7.2% | $587,500 +83.5% |
Find assessor info on the county website
Neighborhood: North Deering
Nearby schools
GreatSchools rating
- 7/10Harrison Lyseth Elementary SchoolGrades: PK-5Distance: 0.9 mi
- 4/10Lyman Moore Middle SchoolGrades: 6-8Distance: 0.9 mi
- 5/10Casco Bay High SchoolGrades: 9-12Distance: 1.4 mi

Get pre-qualified for a loan
At Zillow Home Loans, we can pre-qualify you in as little as 5 minutes with no impact to your credit score.An equal housing lender. NMLS #10287.
Sell for more on Zillow
Get a free Zillow Showcase℠ listing and you could sell for .
$870,400
2% more+ $17,408
With Zillow Showcase(estimated)
$887,808