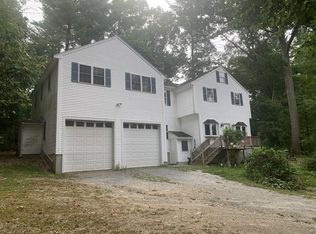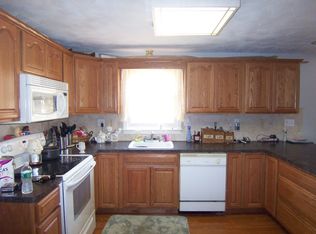Must see expansive 3 bdrm ranch located near the Bedford line and comes complete with Front mud room, fireplaced living room with slider opening to large deck, and a huge walk in closet in master bdrm.From the kitchen window you can look out into the well landscaped enormous fenced in yard perfect for children and dogs to roam around.Just down the road is the Concord river great for fishing and boating. Peace and tranquility is what you will get in this home set off the beaten path yet only minutes to the highway and town Center. 1 yr home warranty included
This property is off market, which means it's not currently listed for sale or rent on Zillow. This may be different from what's available on other websites or public sources.

