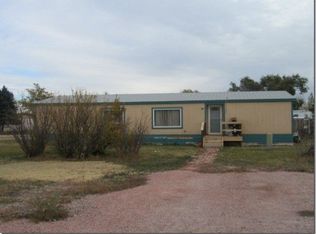Sold on 12/03/24
Price Unknown
40 Moose Rd, Wheatland, WY 82201
3beds
1,848sqft
Rural Residential, Residential
Built in 1997
0.4 Acres Lot
$341,300 Zestimate®
$--/sqft
$1,596 Estimated rent
Home value
$341,300
Estimated sales range
Not available
$1,596/mo
Zestimate® history
Loading...
Owner options
Explore your selling options
What's special
Welcome to your dream home just outside of Wheatland! This modern and updated gem features 1,848 square feet of living space, 3 bedrooms, and 2 full baths. The spacious master suite features a double shower and garden tub. The kitchen is a chef's delight with ample storage and counter space for all your culinary needs. New appliances with a transferable warranty and 30-year Malarkey shingles are just a few other bonuses. But that's not all - prepare to be wowed by the massive garage/shop, perfect for all your hobbies and projects. This heated (with its own furnace) and air-conditioned space includes a workshop and an office, providing you with a comfortable environment to work on your projects year-round. Plus, it has a secret room, adding an element of mystery and intrigue to your new home, and plenty of space to store an RV and/or a boat. Situated on a generous 0.3 acre corner lot with RV parking, you'll have plenty of space to stretch out and enjoy outdoor activities. Plus, those mountain views will never cease to amaze you.
Zillow last checked: 8 hours ago
Listing updated: December 06, 2024 at 09:43am
Listed by:
Mariah Jeffery 307-316-2239,
Coldwell Banker, The Property Exchange
Bought with:
Christine Shanahan
Keyhole Land Company
Source: Cheyenne BOR,MLS#: 93141
Facts & features
Interior
Bedrooms & bathrooms
- Bedrooms: 3
- Bathrooms: 2
- Full bathrooms: 2
- Main level bathrooms: 2
Primary bedroom
- Level: Main
- Area: 204
- Dimensions: 12 x 17
Bedroom 2
- Level: Main
- Area: 132
- Dimensions: 11 x 12
Bedroom 3
- Level: Main
- Area: 130
- Dimensions: 10 x 13
Bathroom 1
- Features: Full
- Level: Main
Bathroom 2
- Features: Full
- Level: Main
Dining room
- Level: Main
- Area: 208
- Dimensions: 16 x 13
Kitchen
- Level: Main
- Area: 208
- Dimensions: 16 x 13
Living room
- Level: Main
- Area: 442
- Dimensions: 26 x 17
Heating
- Forced Air, Natural Gas
Cooling
- Central Air
Appliances
- Included: Dishwasher, Dryer, Range, Refrigerator, Washer
- Laundry: Main Level
Features
- Basement: Crawl Space
- Has fireplace: No
- Fireplace features: None
Interior area
- Total structure area: 1,848
- Total interior livable area: 1,848 sqft
- Finished area above ground: 1,848
Property
Parking
- Total spaces: 4
- Parking features: 4+ Car Detached
- Garage spaces: 4
Accessibility
- Accessibility features: Accessible Approach with Ramp, Wide Hallways/Doors 36+, Bathroom bars
Lot
- Size: 0.40 Acres
- Dimensions: 13,200
Details
- Additional structures: Outbuilding
- Parcel number: 24671930203200
- Special conditions: Arms Length Sale
Construction
Type & style
- Home type: SingleFamily
- Architectural style: Ranch
- Property subtype: Rural Residential, Residential
Materials
- Vinyl Siding
- Roof: Composition/Asphalt
Condition
- New construction: No
- Year built: 1997
Utilities & green energy
- Electric: Rural Electric/Highwest
- Gas: Black Hills Energy
- Sewer: District Sewer
- Water: Community Water/Well
Community & neighborhood
Location
- Region: Wheatland
- Subdivision: None
HOA & financial
HOA
- Has HOA: Yes
- HOA fee: $10 annually
- Services included: Road Maintenance
Other
Other facts
- Listing agreement: N
- Listing terms: Assumable,Cash,Conventional,FHA,VA Loan
Price history
| Date | Event | Price |
|---|---|---|
| 12/3/2024 | Sold | -- |
Source: | ||
| 11/20/2024 | Pending sale | $340,000$184/sqft |
Source: | ||
| 11/10/2024 | Listed for sale | $340,000$184/sqft |
Source: | ||
| 10/28/2024 | Pending sale | $340,000$184/sqft |
Source: | ||
| 10/12/2024 | Price change | $340,000-2.8%$184/sqft |
Source: | ||
Public tax history
| Year | Property taxes | Tax assessment |
|---|---|---|
| 2025 | $1,898 -4.8% | $19,457 -18.4% |
| 2024 | $1,993 +6.5% | $23,857 +2.3% |
| 2023 | $1,871 -9.3% | $23,316 -2.7% |
Find assessor info on the county website
Neighborhood: 82201
Nearby schools
GreatSchools rating
- 5/10West Elementary SchoolGrades: 3-5Distance: 1.9 mi
- 4/10Wheatland Middle SchoolGrades: 6-8Distance: 2.2 mi
- 5/10Wheatland High SchoolGrades: 9-12Distance: 2 mi
