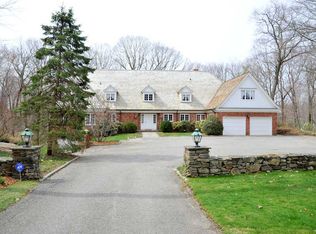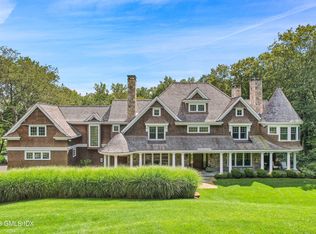Surrounded by mansions. Introducing an impressive ambiance of luxurious living in prestigious Round Hill area. Stone courtyard with lush landscaping of specimen trees, plantings and lawn. ''Smart House'', recently renovated. Stunning & Sophisticated, this home is enhanced with a saltwater sparkling pool and terraces. Master on first & second floors. 1,525+ unfinished space on 2nd floor. Timeless interior with large public rooms. Refinement. Great lifestyle.
This property is off market, which means it's not currently listed for sale or rent on Zillow. This may be different from what's available on other websites or public sources.

