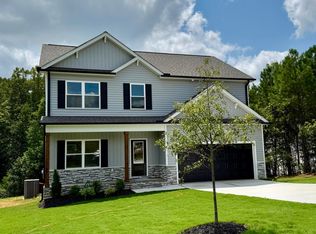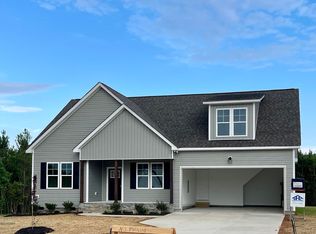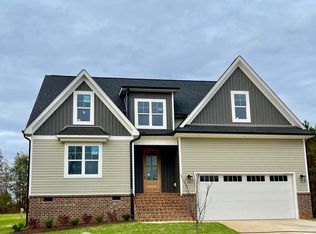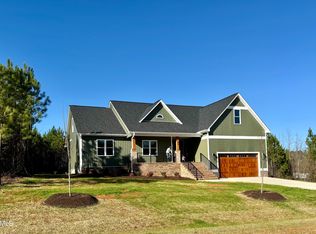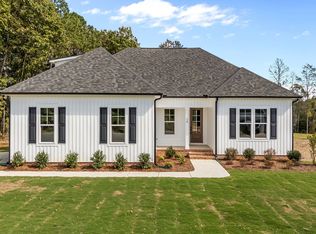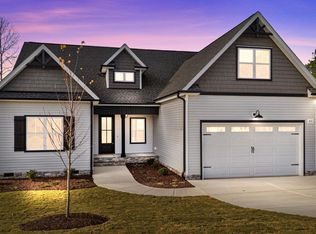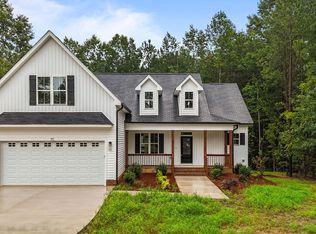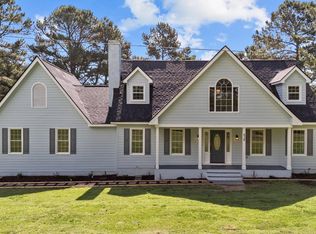40 Moonraker Drive, Spring Hope, NC 27882
What's special
- 229 days |
- 340 |
- 38 |
Zillow last checked: 8 hours ago
Listing updated: 18 hours ago
Sharon Baldwin 919-669-6644,
Sunflower Realty, LLC
Facts & features
Interior
Bedrooms & bathrooms
- Bedrooms: 3
- Bathrooms: 2
- Full bathrooms: 2
Rooms
- Room types: Family Room, Master Bedroom, Bedroom 2, Bedroom 3, Bonus Room, Other
Primary bedroom
- Level: First
- Dimensions: 15.8 x 13
Bedroom 2
- Level: First
- Dimensions: 12.8 x 11.4
Bedroom 3
- Level: First
- Dimensions: 12 x 11.8
Bonus room
- Level: Second
- Dimensions: 21.8 x 14.4
Family room
- Level: First
- Dimensions: 19.4 x 19
Kitchen
- Level: First
- Dimensions: 12.4 x 11.8
Other
- Description: Garage
- Level: First
- Dimensions: 22.2 x 21.8
Heating
- Electric, Forced Air
Cooling
- Central Air
Appliances
- Included: Vented Exhaust Fan, Built-In Microwave, Self Cleaning Oven, Dishwasher
- Laundry: Dryer Hookup, Washer Hookup, Laundry Room
Features
- Master Downstairs, Walk-in Closet(s), Vaulted Ceiling(s), Entrance Foyer, Mud Room, Kitchen Island, Ceiling Fan(s), Pantry, Walk-in Shower, Gas Log, Walk-In Closet(s)
- Flooring: LVT/LVP, Carpet, Tile
- Basement: None
- Attic: Floored,Walk-In
- Has fireplace: Yes
- Fireplace features: Gas Log
Interior area
- Total structure area: 2,189
- Total interior livable area: 2,189 sqft
Property
Parking
- Total spaces: 2
- Parking features: Garage Faces Side, Concrete, Garage Door Opener
- Garage spaces: 2
Features
- Levels: One and One Half
- Stories: 1
- Patio & porch: Porch, Screened
- Fencing: None
Lot
- Size: 0.94 Acres
- Dimensions: 74.02 x 206.93 x 93.24 x 218.33 x 258.21
Details
- Parcel number: 049291
- Zoning: FCO R-30
- Special conditions: Standard
Construction
Type & style
- Home type: SingleFamily
- Property subtype: Single Family Residence
Materials
- Vinyl Siding
- Foundation: Combination
- Roof: Shingle
Condition
- New construction: Yes
- Year built: 2025
Utilities & green energy
- Sewer: Septic Tank
- Water: Well
Community & HOA
Community
- Security: Smoke Detector(s)
- Subdivision: Brantley Ridge
HOA
- Has HOA: Yes
- Amenities included: Maintenance Roads
- HOA fee: $400 annually
- HOA name: Wake HOA
- HOA phone: 919-790-5350
Location
- Region: Spring Hope
Financial & listing details
- Price per square foot: $194/sqft
- Tax assessed value: $48,000
- Annual tax amount: $378
- Date on market: 4/27/2025
- Cumulative days on market: 229 days
- Listing agreement: Exclusive Right To Sell
- Listing terms: Cash,Conventional,FHA,USDA Loan,VA Loan

Sharon Baldwin
(919) 669-6644
By pressing Contact Agent, you agree that the real estate professional identified above may call/text you about your search, which may involve use of automated means and pre-recorded/artificial voices. You don't need to consent as a condition of buying any property, goods, or services. Message/data rates may apply. You also agree to our Terms of Use. Zillow does not endorse any real estate professionals. We may share information about your recent and future site activity with your agent to help them understand what you're looking for in a home.
Estimated market value
$424,900
$404,000 - $446,000
Not available
Price history
Price history
| Date | Event | Price |
|---|---|---|
| 9/16/2025 | Price change | $424,900-2.3%$194/sqft |
Source: | ||
| 7/25/2025 | Listed for sale | $435,000$199/sqft |
Source: | ||
| 7/4/2025 | Pending sale | $435,000$199/sqft |
Source: | ||
| 12/21/2024 | Listed for sale | $435,000$199/sqft |
Source: | ||
Public tax history
Public tax history
Tax history is unavailable.BuyAbility℠ payment
Climate risks
Neighborhood: 27882
Nearby schools
GreatSchools rating
- 5/10Bunn ElementaryGrades: PK-5Distance: 3.6 mi
- 3/10Bunn MiddleGrades: 6-8Distance: 4.8 mi
- 3/10Bunn HighGrades: 9-12Distance: 3.3 mi
Schools provided by the listing agent
- Elementary: Bunn
- Middle: Bunn
- High: Bunn
Source: Hive MLS. This data may not be complete. We recommend contacting the local school district to confirm school assignments for this home.
- Loading
