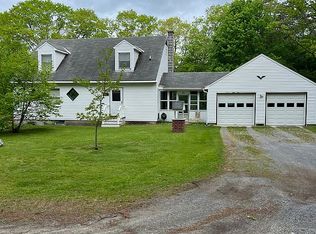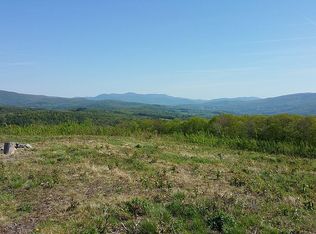Move right in to this private mint condition historic home with pool and carriage house. Meticulously renovated by its current owners, this sprawling home is nestled in the trees down a long sheltered driveway. A wrap-around porch offers mountain views across the park-like grounds; a luxurious gunite pool with bluestone coping draws you to the secluded side yard. With six bedrooms and 4.5 baths, plus game room, mudroom and family room, there is plenty of space for family and guests. The country kitchen, with Sub-Zero and Bosch appliances and custom Rutt cabinetry, welcomes the serious cook. A butler's pantry with wine storage and sink leads to the dining room with glass chandelier. Gleaming hardwood floors throughout. With fireplaces in the living rooms - and the master bedroom - this home is a perfect all-season retreat. Old Bennington, anchored by the Bennington Monument, is located at the nexus of Southern New England. Enjoy skiing and winter sports at Bromley and Stratton, summer theater and music at Marlboro and Williamstown, and art at Bennington College. Or just settle in next to the fireplace and let the world slip away. Come see this extraordinary home and begin the next chapter of your extraordinary life.
This property is off market, which means it's not currently listed for sale or rent on Zillow. This may be different from what's available on other websites or public sources.


