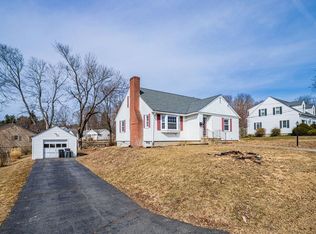Hope to see you there! PRIDE IN OWNERSHIP says it all~over sized 3BR, 1 1/2 BA one level living QUALITY Ranch on canopied corner lot! Replacement windows allowing streams of sunshine in, gleaming hardwood flooring! Appealing color palette throughout! Fireplaced LR w/mulled windows, open dining room / fully applianced kitchen w/breakfast bar, glass front cabinets and much counter top space! Bedrooms have ample closet space w/double doors! Can you say "BONUS", additional heated ( w/separate zone ) "family room" w/fireplace in lower level! Separate laundry room! 1 car under with automatic garage door opener and side door. Recent improvements include roof, boiler, oil tank & electric panel. Enjoy the AUTUMN days on screened in 3 season porch! Perennial gardens will have blossoming surprises come Spring~low maintenance manicured lawn! Close to shopping, eateries & commuter Rt 2. Easy to show!!
This property is off market, which means it's not currently listed for sale or rent on Zillow. This may be different from what's available on other websites or public sources.
