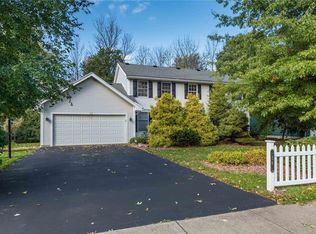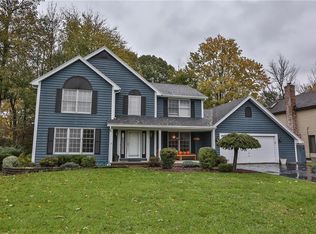Closed
$280,000
40 Montvale Ln, Rochester, NY 14626
3beds
2,362sqft
Single Family Residence
Built in 1989
0.28 Acres Lot
$355,100 Zestimate®
$119/sqft
$2,521 Estimated rent
Home value
$355,100
$337,000 - $376,000
$2,521/mo
Zestimate® history
Loading...
Owner options
Explore your selling options
What's special
CHARM ABOUNDS in this PRISTINE LIGHT AND BRIGHT open concept contemporary colonial! Enter and be WOWED by the 2-story foyer with ceramic tile and open staircase. The cozy family room boasts NEW vinyl plank flooring & wood burning fireplace. GORGEOUS sunken living room with cathedral ceiling and BEAUTIFUL HARDWOODS. Island & Newer Samsung stainless appliances (including convection gas oven!) in updated bistro type kitchen! Hardwoods continue through kitchen into STUNNING Morning Room with Cathedral Ceiling, Gas Fireplace & French Doors that open to the AMAZING partially covered MULTI-LEVEL DECK! Formal dining room with bay window! Half bath and FIRST FLOOR LAUNDRY complete the first floor. HUGE primary with en suite bath and walk in closet. Two additional spacious bedrooms and full bath complete the second floor. Full walk out basement is PERFECT for finishing! More storage in crawl space! SPACIOUS fully fenced yard! Newer mechanics! Such a BEAUTIFUL HOME WITH SO MUCH SPACE & CHARACTER! Showings begin 1/4 at 9 AM. Delayed negotiations Monday, 1/9 at 6 PM. Please allow 24 hours for life of offer.
Zillow last checked: 8 hours ago
Listing updated: April 03, 2023 at 06:06am
Listed by:
Allison Freiberger 585-388-1400,
Hunt Real Estate ERA/Columbus
Bought with:
David R Shewan, 10401290413
Coldwell Banker Custom Realty
Source: NYSAMLSs,MLS#: R1449961 Originating MLS: Rochester
Originating MLS: Rochester
Facts & features
Interior
Bedrooms & bathrooms
- Bedrooms: 3
- Bathrooms: 3
- Full bathrooms: 2
- 1/2 bathrooms: 1
- Main level bathrooms: 1
Bedroom 1
- Level: Second
Bedroom 1
- Level: Second
Bedroom 2
- Level: Second
Bedroom 2
- Level: Second
Bedroom 3
- Level: Second
Bedroom 3
- Level: Second
Dining room
- Level: First
Dining room
- Level: First
Family room
- Level: First
Family room
- Level: First
Kitchen
- Level: First
Kitchen
- Level: First
Living room
- Level: First
Living room
- Level: First
Other
- Level: First
Other
- Level: First
Heating
- Gas, Forced Air
Cooling
- Central Air
Appliances
- Included: Dryer, Dishwasher, Electric Water Heater, Disposal, Gas Oven, Gas Range, Microwave, Refrigerator, Washer
- Laundry: Main Level
Features
- Ceiling Fan(s), Cathedral Ceiling(s), Den, Separate/Formal Dining Room, Entrance Foyer, Eat-in Kitchen, Separate/Formal Living Room, Kitchen Island, Natural Woodwork, Window Treatments, Convertible Bedroom
- Flooring: Carpet, Ceramic Tile, Hardwood, Varies
- Windows: Drapes
- Basement: Crawl Space,Full,Walk-Out Access,Sump Pump
- Number of fireplaces: 2
Interior area
- Total structure area: 2,362
- Total interior livable area: 2,362 sqft
Property
Parking
- Total spaces: 2
- Parking features: Attached, Garage, Garage Door Opener
- Attached garage spaces: 2
Features
- Levels: Two
- Stories: 2
- Patio & porch: Deck
- Exterior features: Blacktop Driveway, Deck, Fully Fenced
- Fencing: Full
Lot
- Size: 0.28 Acres
- Dimensions: 82 x 150
- Features: Rectangular, Rectangular Lot, Residential Lot
Details
- Additional structures: Shed(s), Storage
- Parcel number: 2628000580400007038000
- Special conditions: Standard
Construction
Type & style
- Home type: SingleFamily
- Architectural style: Contemporary,Colonial
- Property subtype: Single Family Residence
Materials
- Brick, Wood Siding, Copper Plumbing
- Foundation: Block
- Roof: Asphalt
Condition
- Resale
- Year built: 1989
Utilities & green energy
- Electric: Circuit Breakers
- Sewer: Connected
- Water: Connected, Public
- Utilities for property: Sewer Connected, Water Connected
Community & neighborhood
Location
- Region: Rochester
- Subdivision: North Crk Estates Sec 03
Other
Other facts
- Listing terms: Cash,Conventional,FHA,VA Loan
Price history
| Date | Event | Price |
|---|---|---|
| 3/31/2023 | Sold | $280,000+12%$119/sqft |
Source: | ||
| 1/10/2023 | Pending sale | $249,900$106/sqft |
Source: HUNT ERA Real Estate #R1449961 Report a problem | ||
| 1/10/2023 | Contingent | $249,900$106/sqft |
Source: | ||
| 1/4/2023 | Listed for sale | $249,900+17.9%$106/sqft |
Source: | ||
| 10/3/2018 | Sold | $212,000-1.4%$90/sqft |
Source: | ||
Public tax history
| Year | Property taxes | Tax assessment |
|---|---|---|
| 2024 | -- | $216,100 |
| 2023 | -- | $216,100 +3.9% |
| 2022 | -- | $208,000 |
Find assessor info on the county website
Neighborhood: 14626
Nearby schools
GreatSchools rating
- NAAutumn Lane Elementary SchoolGrades: PK-2Distance: 0.9 mi
- 4/10Athena Middle SchoolGrades: 6-8Distance: 1.9 mi
- 6/10Athena High SchoolGrades: 9-12Distance: 1.9 mi
Schools provided by the listing agent
- District: Greece
Source: NYSAMLSs. This data may not be complete. We recommend contacting the local school district to confirm school assignments for this home.

