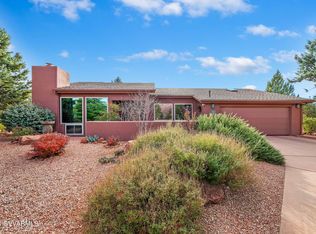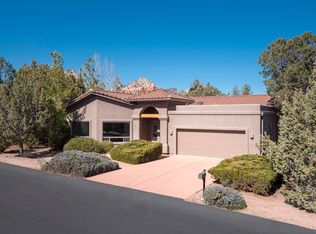Entire house was recently renovated. Includes all new scratch resistant water proof Pergo flooring throughout the house, marble bathrooms with a soaking tub in the second bathroom. Completely renovated semi custom kitchen with beautiful quartz countertops and all new stainless steel appliances, gas stove and pullout pantry doors, pullout spice rack and pullout trashcan, quartz sink, touchless faucet. New HVAC system with integrated air purifier. Custom cabinetry work in the hallway closets and baywindow with storage seat. New doors, casing and baseboards throughout the house. New Sedona red tint stamped driveway with a walkway on the side that wraps to the back to a small patio behind the garage. The driveway is long! You can easily park three cars on the driveway, plus you have the 2-car garage and a small carport at the end of the driveway which can also be used as a sitting area/gazebo.. Insulated garage with windows and door that lead to the back yard for a bright work space with nice cabinets for storage and a workbench. 2-person infrared spa in the renovated garage. 3-bedroom Rolling Hills home with stunning red rock views from most rooms. Sunken living room with gas fireplace & lots of windows and three sliding doors that take you to the back yard, all recently replaced with top of the line Anderson windows and sliders , new ceiling fans in all rooms. added recessed lighting throughout the house on dimmers. New paint inside and out. Paver front patio courtyard entry with water fountain. Sits at the top of the cul-de-sac for privacy yet you're walking distance to Thaquepaque and local restaurants and galleries.
This property is off market, which means it's not currently listed for sale or rent on Zillow. This may be different from what's available on other websites or public sources.


