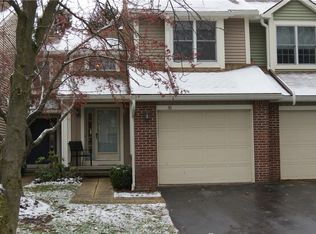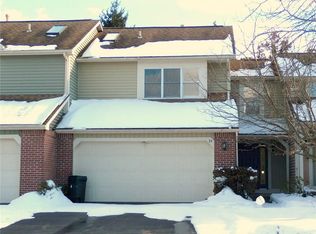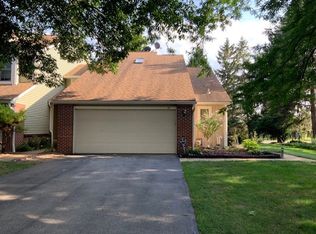Closed
$305,000
40 Montreal Pl, Rochester, NY 14618
2beds
1,178sqft
Townhouse, Condominium
Built in 1987
-- sqft lot
$314,200 Zestimate®
$259/sqft
$1,962 Estimated rent
Maximize your home sale
Get more eyes on your listing so you can sell faster and for more.
Home value
$314,200
$292,000 - $339,000
$1,962/mo
Zestimate® history
Loading...
Owner options
Explore your selling options
What's special
Welcome to 40 Montreal Place! This beautifully updated 2-bedroom, 1.5-bath townhouse offers 1,178 sq. ft. of comfortable living space across two stories, complete with a 1-car garage and 2 assigned parking spaces. Inside, you'll love the natural light and extensive 2023 updates including a stunning kitchen remodel with new countertops and cabinets, a fully renovated bathroom with a new shower and tub, and fresh hardwood flooring throughout. Other recent improvements include a new HVAC system and interior painting (2020), water heater replacement (2019), and a newly replaced and resealed driveway (2024). Situated on a quiet, centrally located street close to shopping, parks, and dining, this home offers access to community amenities while perfectly combining convenience with peaceful living. Don't miss this move-in-ready gem! Schedule your showing today! **NO NEGOTIATIONS UNTIL WEDNESDAY 5/7/25 AT 2:30PM**
Zillow last checked: 8 hours ago
Listing updated: June 17, 2025 at 05:56am
Listed by:
Nathan J. Wenzel 585-473-1320,
Howard Hanna
Bought with:
Sarah McCrackan, 10401358347
Elysian Homes by Mark Siwiec and Associates
Source: NYSAMLSs,MLS#: R1602272 Originating MLS: Rochester
Originating MLS: Rochester
Facts & features
Interior
Bedrooms & bathrooms
- Bedrooms: 2
- Bathrooms: 2
- Full bathrooms: 1
- 1/2 bathrooms: 1
- Main level bathrooms: 1
Heating
- Gas, Forced Air
Cooling
- Central Air
Appliances
- Included: Convection Oven, Dryer, Dishwasher, Electric Oven, Electric Range, Gas Water Heater, Microwave, Refrigerator, Washer
- Laundry: Main Level
Features
- Ceiling Fan(s), Dining Area, Eat-in Kitchen, Separate/Formal Living Room, Quartz Counters, Solid Surface Counters
- Flooring: Carpet, Luxury Vinyl, Tile, Varies
- Windows: Thermal Windows
- Basement: Full,Finished,Sump Pump
- Number of fireplaces: 1
Interior area
- Total structure area: 1,178
- Total interior livable area: 1,178 sqft
Property
Parking
- Total spaces: 1
- Parking features: Assigned, Attached, Garage, Two Spaces, Garage Door Opener
- Attached garage spaces: 1
Features
- Levels: Two
- Stories: 2
- Patio & porch: Patio
- Exterior features: Fully Fenced, Patio
- Fencing: Full
Lot
- Size: 3,737 sqft
- Dimensions: 21 x 175
- Features: Rectangular, Rectangular Lot, Residential Lot
Details
- Parcel number: 2620001362000001020302
- Special conditions: Standard
Construction
Type & style
- Home type: Condo
- Property subtype: Townhouse, Condominium
Materials
- Vinyl Siding, Copper Plumbing, PEX Plumbing
- Roof: Asphalt
Condition
- Resale
- Year built: 1987
Utilities & green energy
- Sewer: Connected
- Water: Connected, Public
- Utilities for property: Cable Available, High Speed Internet Available, Sewer Connected, Water Connected
Community & neighborhood
Location
- Region: Rochester
- Subdivision: Brittany Commons
HOA & financial
HOA
- HOA fee: $330 monthly
- Services included: Common Area Maintenance, Common Area Insurance, Insurance, Maintenance Structure, Reserve Fund, Sewer, Snow Removal, Trash, Water
- Association name: Brittany Commons
- Association phone: 595-225-7440
Other
Other facts
- Listing terms: Cash,Conventional,FHA,VA Loan
Price history
| Date | Event | Price |
|---|---|---|
| 6/16/2025 | Sold | $305,000+10.9%$259/sqft |
Source: | ||
| 5/10/2025 | Pending sale | $274,900$233/sqft |
Source: | ||
| 4/30/2025 | Listed for sale | $274,900+39.2%$233/sqft |
Source: | ||
| 5/29/2020 | Sold | $197,500+6.8%$168/sqft |
Source: | ||
| 4/11/2020 | Pending sale | $185,000$157/sqft |
Source: Keller Williams Realty GR #R1258946 Report a problem | ||
Public tax history
| Year | Property taxes | Tax assessment |
|---|---|---|
| 2024 | -- | $155,200 |
| 2023 | -- | $155,200 |
| 2022 | -- | $155,200 |
Find assessor info on the county website
Neighborhood: 14618
Nearby schools
GreatSchools rating
- 6/10French Road Elementary SchoolGrades: 3-5Distance: 1.5 mi
- 7/10Twelve Corners Middle SchoolGrades: 6-8Distance: 1.4 mi
- 8/10Brighton High SchoolGrades: 9-12Distance: 1.3 mi
Schools provided by the listing agent
- District: Brighton
Source: NYSAMLSs. This data may not be complete. We recommend contacting the local school district to confirm school assignments for this home.


