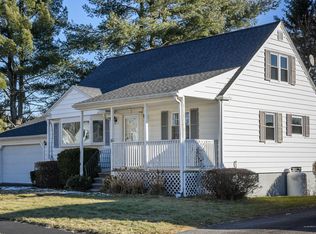Closed
$565,000
40 Mona Road, Portland, ME 04103
4beds
1,844sqft
Single Family Residence
Built in 1962
7,840.8 Square Feet Lot
$616,900 Zestimate®
$306/sqft
$3,421 Estimated rent
Home value
$616,900
$586,000 - $648,000
$3,421/mo
Zestimate® history
Loading...
Owner options
Explore your selling options
What's special
Upgraded with intention over the years, no stone has been left unturned in this turnkey cape style home. Open concept first floor with a dine-in kitchen, custom island, granite countertops, and stainless steel appliances. First floor living with laundry, a full bathroom, and two bedrooms. Fully renovated second floor includes two bedrooms and a dormered full bathroom with custom tile, a double vanity, and radiant flooring. Walk out on the new deck to find the recently installed above ground pool and a fully fenced in yard. The partially finished basement offers an additional lounge/play area, with plentiful storage and walk-out access to the back yard. Two brand new eco-friendly heat pumps installed 2022 for heat in the winter, and air conditioning in the summer. The home is nestled in North Deering, offering a short commute to Portland's Old Port, I-295, and I-95. All of your essentials are within reach, including Northgate shopping, Portland Trails, Back Cove, and Monte's Fine Foods. Don't forget to check out the improvements list.
Zillow last checked: 8 hours ago
Listing updated: September 30, 2024 at 07:27pm
Listed by:
Legacy Properties Sotheby's International Realty
Bought with:
Locations Real Estate Group LLC
Source: Maine Listings,MLS#: 1552884
Facts & features
Interior
Bedrooms & bathrooms
- Bedrooms: 4
- Bathrooms: 2
- Full bathrooms: 2
Bedroom 1
- Level: First
Bedroom 2
- Level: First
Bedroom 3
- Level: Second
Bedroom 4
- Level: Second
Bonus room
- Level: Basement
Dining room
- Level: First
Living room
- Level: First
Heating
- Baseboard, Heat Pump, Hot Water, Radiant
Cooling
- Heat Pump
Appliances
- Included: Dishwasher, Dryer, Gas Range, Refrigerator, Washer
Features
- Bathtub, Walk-In Closet(s)
- Flooring: Carpet, Tile, Wood
- Windows: Double Pane Windows
- Basement: Daylight,Finished,Full,Partial
- Has fireplace: No
Interior area
- Total structure area: 1,844
- Total interior livable area: 1,844 sqft
- Finished area above ground: 1,424
- Finished area below ground: 420
Property
Parking
- Parking features: Paved, 1 - 4 Spaces
Features
- Patio & porch: Deck
Lot
- Size: 7,840 sqft
- Features: Near Public Beach, Near Shopping, Near Turnpike/Interstate, Near Town, Neighborhood, Suburban, Level, Open Lot, Sidewalks
Details
- Additional structures: Shed(s)
- Parcel number: PTLDM437BD002001
- Zoning: R3
Construction
Type & style
- Home type: SingleFamily
- Architectural style: Cape Cod
- Property subtype: Single Family Residence
Materials
- Wood Frame, Vinyl Siding
- Roof: Shingle
Condition
- Year built: 1962
Utilities & green energy
- Electric: Circuit Breakers
- Sewer: Public Sewer
- Water: Public
- Utilities for property: Utilities On
Green energy
- Energy efficient items: Ceiling Fans, Dehumidifier, Thermostat
Community & neighborhood
Location
- Region: Portland
Other
Other facts
- Road surface type: Paved
Price history
| Date | Event | Price |
|---|---|---|
| 3/24/2023 | Sold | $565,000+13.2%$306/sqft |
Source: | ||
| 3/1/2023 | Pending sale | $499,000$271/sqft |
Source: | ||
| 2/24/2023 | Listed for sale | $499,000+232.7%$271/sqft |
Source: | ||
| 12/11/2014 | Sold | $150,000$81/sqft |
Source: Agent Provided Report a problem | ||
Public tax history
| Year | Property taxes | Tax assessment |
|---|---|---|
| 2024 | $4,764 | $330,600 |
| 2023 | $4,764 +5.9% | $330,600 |
| 2022 | $4,499 +8.6% | $330,600 +86% |
Find assessor info on the county website
Neighborhood: North Deering
Nearby schools
GreatSchools rating
- 7/10Harrison Lyseth Elementary SchoolGrades: PK-5Distance: 0.8 mi
- 4/10Lyman Moore Middle SchoolGrades: 6-8Distance: 0.7 mi
- 5/10Casco Bay High SchoolGrades: 9-12Distance: 0.3 mi
Get pre-qualified for a loan
At Zillow Home Loans, we can pre-qualify you in as little as 5 minutes with no impact to your credit score.An equal housing lender. NMLS #10287.
Sell for more on Zillow
Get a Zillow Showcase℠ listing at no additional cost and you could sell for .
$616,900
2% more+$12,338
With Zillow Showcase(estimated)$629,238
