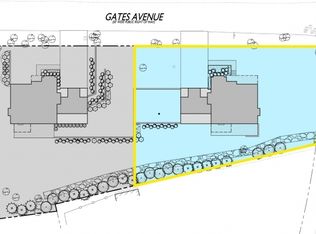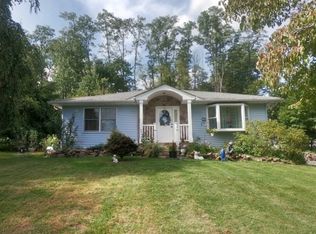Beautiful home only 1.4 miles to Gillette train station to NYC. Large family room, with a wood burning stove. All season sun room that lets you relax and enjoy the peaceful and quiet backyard. Brand new gas heating system. Hardwood floors in the living room, and bedrooms. Ceiling fans in every bedroom. Skylight in the master bedroom.Pull-out drawers in the kitchen with a lazy-Susan in the pantry. Central vacuum system. Basement ready to be finished. 2 over sized car garage, and large yard. Ready move-in condition. This home is a pleasure to show!!
This property is off market, which means it's not currently listed for sale or rent on Zillow. This may be different from what's available on other websites or public sources.

