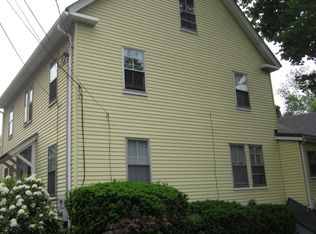Cute as a button on the outside, but wait until you get inside! Situated on the corner of a quiet side street this picture perfect ranch will surprise you from moment one! With tall ceilings and oversized rooms you'll want to put this on your "must see" list! Enter in to a spacious foyer and make your way to the open concept living and dining rooms. With beautiful hardwood flooring and a fireplace you will be the "go to" when it comes to hosting gatherings with friends! Always dreamed of customizing a gourmet Chef's kitchen? Well now you can! This room is screaming for an oversized center island which will just add to the homes already family friendly layout. Two bedrooms and a full bath complete this level. But WAIT - there's MORE! The lower level with full bathroom, rec room and kitchenette is ideal for those with extended families! A stone's throw to Wyman School! You truly won't see all this home has to offer with just a drive-by. GET IN and make your offer before it's too late!
This property is off market, which means it's not currently listed for sale or rent on Zillow. This may be different from what's available on other websites or public sources.
