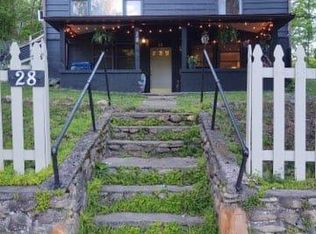Amazing updated four bedroom two bath home with cul-de-sac privacy on expansive lot in Canton! Attached two car garage and a separate two car garage with attached carport with RV hook up. Custom kitchen with solid wood cabinets, butcher block tops and stainless appliances. Charming updated baths- one with subway tile. Central heating and air, waterproof/scratch proof laminate flooring, wood burning fireplace in the master bedroom, metal roof! Come see this HGTV worthy home!
This property is off market, which means it's not currently listed for sale or rent on Zillow. This may be different from what's available on other websites or public sources.
