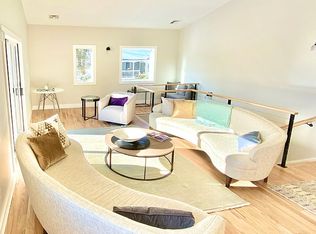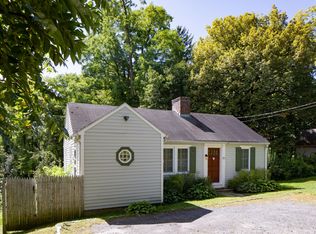Great Lakeville Lake Views - Enjoy spectacular views of Lakeville Lake in this meticulously restored 1928 Tudor-style home. 4 Bedrooms, 2.5 Baths, and a sloping yard to the Lake. Fireplace in Living Room, hardwood floors, central A/C, sun-filled spacious interior. In immaculate move-in condition. Large deck off Living Room to enjoy outdoor living & dining. Enjoy this in-town treasure and walk to the beach from your backyard.
This property is off market, which means it's not currently listed for sale or rent on Zillow. This may be different from what's available on other websites or public sources.


