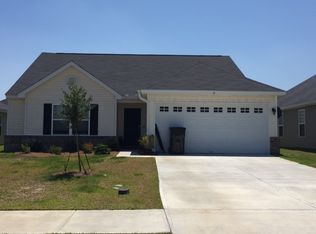Sold for $320,000 on 11/07/25
Zestimate®
$320,000
40 Miller Pond Road, Port Wentworth, GA 31407
3beds
1,783sqft
Single Family Residence
Built in 2016
6,708.24 Square Feet Lot
$320,000 Zestimate®
$179/sqft
$2,281 Estimated rent
Home value
$320,000
$304,000 - $336,000
$2,281/mo
Zestimate® history
Loading...
Owner options
Explore your selling options
What's special
USDA Eligible – Buy with Little to No Money Down!
Just reduced! This 3-bedroom, 2-bath home on a spacious corner lot offers easy single-level living and an open floor plan with vaulted ceilings and wood plank floors.
Enjoy a bright kitchen with stainless steel appliances, plenty of storage, and French doors leading to a fenced backyard with extended patio — perfect for relaxing or entertaining.
The owner’s suite features a walk-in closet, trey ceiling, and spa-style bath. Located in Rice Creek, where you can enjoy a community pool, clubhouse, fitness center, and playground.
USDA & GA Dream programs available — making homeownership more affordable than ever!
Zillow last checked: 8 hours ago
Listing updated: November 10, 2025 at 12:28pm
Listed by:
Mathew Gaines Jr. 912-507-8862,
Next Move Real Estate LLC
Bought with:
Kevin Thomas, 380717
Keller Williams Coastal Area P
Source: Hive MLS,MLS#: SA334462 Originating MLS: Savannah Multi-List Corporation
Originating MLS: Savannah Multi-List Corporation
Facts & features
Interior
Bedrooms & bathrooms
- Bedrooms: 3
- Bathrooms: 2
- Full bathrooms: 2
Heating
- Central, Electric
Cooling
- Central Air, Electric
Appliances
- Included: Electric Water Heater
- Laundry: Laundry Room
Features
- Breakfast Bar, Breakfast Area, Tray Ceiling(s), Entrance Foyer, High Ceilings, Pantry, Recessed Lighting, Vaulted Ceiling(s)
- Attic: Scuttle
- Common walls with other units/homes: No Common Walls
Interior area
- Total interior livable area: 1,783 sqft
Property
Parking
- Total spaces: 2
- Parking features: Attached
- Garage spaces: 2
Features
- Patio & porch: Patio
- Fencing: Wood,Privacy,Yard Fenced
Lot
- Size: 6,708 sqft
- Features: Corner Lot, Sprinkler System
Details
- Parcel number: 70906C04030
- Special conditions: Standard
Construction
Type & style
- Home type: SingleFamily
- Architectural style: Traditional
- Property subtype: Single Family Residence
Materials
- Vinyl Siding
- Foundation: Slab
- Roof: Composition
Condition
- New construction: No
- Year built: 2016
Utilities & green energy
- Sewer: Public Sewer
- Water: Public
Community & neighborhood
Location
- Region: Port Wentworth
- Subdivision: Rice Creek
HOA & financial
HOA
- Has HOA: Yes
- HOA fee: $500 annually
Other
Other facts
- Listing agreement: Exclusive Right To Sell
- Listing terms: Cash,Conventional,FHA,VA Loan
Price history
| Date | Event | Price |
|---|---|---|
| 11/7/2025 | Sold | $320,000+0.9%$179/sqft |
Source: | ||
| 10/20/2025 | Contingent | $317,000$178/sqft |
Source: | ||
| 9/13/2025 | Price change | $317,000-0.6%$178/sqft |
Source: | ||
| 8/22/2025 | Price change | $319,000-1.5%$179/sqft |
Source: | ||
| 7/24/2025 | Listed for sale | $324,000+86.2%$182/sqft |
Source: | ||
Public tax history
| Year | Property taxes | Tax assessment |
|---|---|---|
| 2025 | $2,392 +1.3% | $131,040 +0.8% |
| 2024 | $2,362 +38.7% | $129,960 +15.5% |
| 2023 | $1,703 -22.4% | $112,560 +19.8% |
Find assessor info on the county website
Neighborhood: 31407
Nearby schools
GreatSchools rating
- 5/10Rice Creek SchoolGrades: PK-8Distance: 0.8 mi
- 2/10Groves High SchoolGrades: 9-12Distance: 8.8 mi

Get pre-qualified for a loan
At Zillow Home Loans, we can pre-qualify you in as little as 5 minutes with no impact to your credit score.An equal housing lender. NMLS #10287.
Sell for more on Zillow
Get a free Zillow Showcase℠ listing and you could sell for .
$320,000
2% more+ $6,400
With Zillow Showcase(estimated)
$326,400