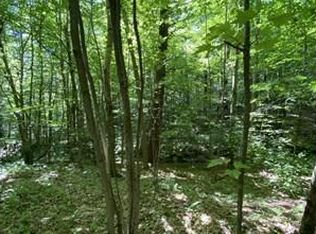Located on the outskirts of town on a gravel road bordering 100's of acres of conservation land and minutes to the "Rail Trail"! Cape Cod style home offers upgraded kitchen cabs/brkfst bar open to dining area & fireplaced LR with slider that escapes onto an over sized deck overlooking your private back yard! 1st Flr Den, Master Suite has cantilevered deck & "Hollywood" style full bath. Finished BONUS "Man Town" in lower level! Att'd tiled "mudroom" with built in cubbies to oversized 2 car "Monsta" heat & water garage. Separate "Au-Pair" "In-Law" "Extended Living" of 896 sf w/full kitchen/W/D Hook ups, full bath! Irrigation on side & front yard~pole barn to store your wood for the outdoor boiler ( or use back up HWBB/oil ), State of the art GEOTHERMAL elec Hot Water. Enjoy time in the TREE HOUSE or back yard fires on the patio! Got Pets? This house has kennel! Minutes to Barre, Hubbardston or Templeton center!
This property is off market, which means it's not currently listed for sale or rent on Zillow. This may be different from what's available on other websites or public sources.
