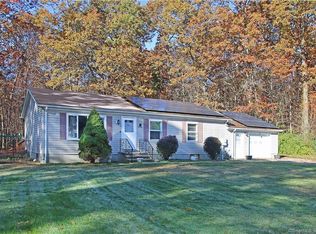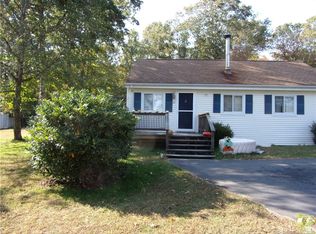Sold for $345,000 on 07/22/24
$345,000
40 Midwood Farm Road, East Hampton, CT 06424
3beds
1,327sqft
Single Family Residence
Built in 1969
2.42 Acres Lot
$373,000 Zestimate®
$260/sqft
$2,397 Estimated rent
Home value
$373,000
$336,000 - $414,000
$2,397/mo
Zestimate® history
Loading...
Owner options
Explore your selling options
What's special
Welcome to your new home! This one just might check all the boxes for everyone! Ranch home with beautiful updated kitchen, stainless wall oven and glass cooktop has hidden draft fan. Big kitchen island and plenty of space for a table, the slider door goes to a deck with electric awning. Nice sized living room has a fireplace with wood stove. There are three bedrooms and updated bathroom. Hardwood floors. A laundry/mudroom is off the kitchen with access to a huge two garage with high ceiling. Outside you will find a large a two car (garage/barn/shed) with plenty of space to store equipment, and recreational vehicles. This property is beautiful and with 2.47+/- acres there is plenty of space for outdoor activities and privacy. Check out the path to "the back 40" where the seller has kept a piece of land cleared! So many possibilities here. Come take a look.
Zillow last checked: 8 hours ago
Listing updated: October 01, 2024 at 01:00am
Listed by:
Alice Ruggiero 203-640-7774,
Century 21 AllPoints Realty 203-481-7247
Bought with:
Rick Berkenstock, REB.0755624
Century 21 AllPoints Realty
Source: Smart MLS,MLS#: 24025677
Facts & features
Interior
Bedrooms & bathrooms
- Bedrooms: 3
- Bathrooms: 1
- Full bathrooms: 1
Primary bedroom
- Level: Main
Bedroom
- Level: Main
Bedroom
- Level: Main
Kitchen
- Level: Main
Living room
- Level: Main
Heating
- Hot Water, Oil, Wood
Cooling
- Ductless
Appliances
- Included: Cooktop, Oven, Refrigerator, Water Heater
- Laundry: Main Level
Features
- Basement: Full
- Attic: Crawl Space,Access Via Hatch
- Number of fireplaces: 1
- Fireplace features: Insert
Interior area
- Total structure area: 1,327
- Total interior livable area: 1,327 sqft
- Finished area above ground: 1,327
- Finished area below ground: 0
Property
Parking
- Total spaces: 4
- Parking features: Attached, Detached, Paved, Driveway, Garage Door Opener, Private, Circular Driveway, Asphalt
- Attached garage spaces: 2
- Has uncovered spaces: Yes
Features
- Patio & porch: Deck
- Exterior features: Awning(s)
Lot
- Size: 2.42 Acres
- Features: Level, Sloped
Details
- Additional structures: Shed(s)
- Parcel number: 979826
- Zoning: R-3
Construction
Type & style
- Home type: SingleFamily
- Architectural style: Ranch
- Property subtype: Single Family Residence
Materials
- Vinyl Siding
- Foundation: Block
- Roof: Asphalt
Condition
- New construction: No
- Year built: 1969
Utilities & green energy
- Sewer: Septic Tank
- Water: Well
Community & neighborhood
Community
- Community features: Lake
Location
- Region: East Hampton
Price history
| Date | Event | Price |
|---|---|---|
| 7/22/2024 | Sold | $345,000+4.6%$260/sqft |
Source: | ||
| 6/25/2024 | Pending sale | $329,900$249/sqft |
Source: | ||
| 6/17/2024 | Listed for sale | $329,900+174.9%$249/sqft |
Source: | ||
| 3/9/2023 | Sold | $120,000+0.1%$90/sqft |
Source: BHHS NE Properties sold #170391167_06424 Report a problem | ||
| 1/8/2023 | Pending sale | $119,900$90/sqft |
Source: | ||
Public tax history
| Year | Property taxes | Tax assessment |
|---|---|---|
| 2025 | $6,742 +4.4% | $169,780 |
| 2024 | $6,458 +5.5% | $169,780 |
| 2023 | $6,122 +4% | $169,780 |
Find assessor info on the county website
Neighborhood: Lake Pocotopaug
Nearby schools
GreatSchools rating
- 6/10Center SchoolGrades: 4-5Distance: 2.1 mi
- 6/10East Hampton Middle SchoolGrades: 6-8Distance: 2.1 mi
- 8/10East Hampton High SchoolGrades: 9-12Distance: 1.4 mi

Get pre-qualified for a loan
At Zillow Home Loans, we can pre-qualify you in as little as 5 minutes with no impact to your credit score.An equal housing lender. NMLS #10287.
Sell for more on Zillow
Get a free Zillow Showcase℠ listing and you could sell for .
$373,000
2% more+ $7,460
With Zillow Showcase(estimated)
$380,460
