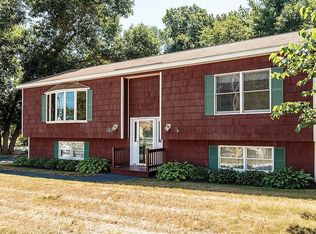B1 zoned! This is the Perfect Place to Work From Home. OPPORTUNITY to live where you work and/or run a business!! House is set back from the road, horseshoe driveway, large yard with room to park multiple cars allowing convenient in and out access. Excellent commuter location that is also close to shopping, restaurants, parks and trails. OPEN HOUSE Sunday, Nov.22nd from 11am-1pm.
This property is off market, which means it's not currently listed for sale or rent on Zillow. This may be different from what's available on other websites or public sources.
