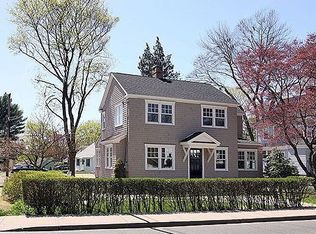Charming Storybook Colonial in sought after Noroton Heights neighborhood! Short distance to schools, shops, trains, major highways and Beach! This sun filled colonial is waiting for your special touches! The home features lovely Living Room w/Fireplace, Den/Office off the Living Room, Formal Dining Room, Kitchen w/Door out to Deck, and a Powder Room. The second floor offers 3 bedrooms with hardwood flooring, Hall Bathroom; also has a great Walk-Up Attic for storage! ** A/O Continue to Show 12/6/201**
This property is off market, which means it's not currently listed for sale or rent on Zillow. This may be different from what's available on other websites or public sources.
