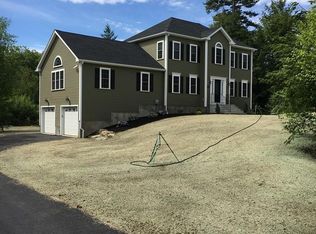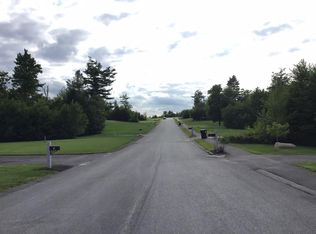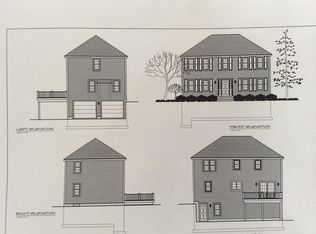Well Maintained young resale in the Very Desireable MOOSE CROSSING neighborhood located just before Cul-De-Sac!! This 1768 sq ft Federal front colonial with propane heat and Central Air, offers 3 Bedrooms 2 1/2 Baths 2 car drive under garage and large deck all on 1.21acres! The main level boasts a kitchen filled with quality cabinets granite countertops and a peninsula for prepping/eating. Front to back LR with HW flooring and a stone surround propane fireplace with lovely mantle. The Dining room with tray ceilings and picture frame mouldings is perfect for entertaining! a Large en-suite Master Bedroom and 2 additional beds and full bath round out the second level. This home comes complete with an underground IRRIGATION SYSTEM. Let this dream location become your reality!!
This property is off market, which means it's not currently listed for sale or rent on Zillow. This may be different from what's available on other websites or public sources.



