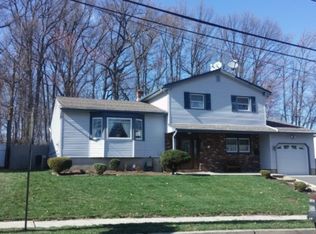Be the proud owner of this beautiful home with an abundance of special features! Our updated 4 bedroom 2 full bath spacious home offers great well-designed living space and is situated in a stunning park-like setting. 1st floor family room with fireplace, full remodeled bath and large 4th bedroom/exercise room. Take one of the 2 staircases to the 2nd level with large living boasting a bow window and fireplace, large dining room with hand painted mural and remodeled kitchen including solid wood cabs, corian counters and stainless steel appliances plus a separate breakfast room. 3rd level 3 large bedrooms and custom bath with jets. Some special features include hardwood floors, 2 gas fireplaces. Professionally landscaped outside living space is well-designed. Back yard features a gazebo, composite deck, pool and is heavily wooded offering great privacy. Front includes additional paved walkways. Trash Compacter non-functional 'as is' show start
This property is off market, which means it's not currently listed for sale or rent on Zillow. This may be different from what's available on other websites or public sources.
