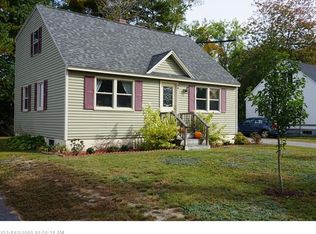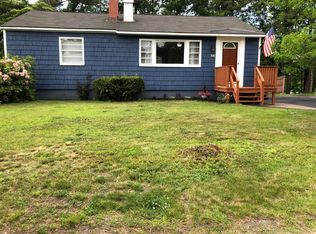Closed
$420,000
40 Merrymeeting Road, Brunswick, ME 04011
3beds
1,050sqft
Single Family Residence
Built in 1950
7,405.2 Square Feet Lot
$440,200 Zestimate®
$400/sqft
$2,419 Estimated rent
Home value
$440,200
$401,000 - $480,000
$2,419/mo
Zestimate® history
Loading...
Owner options
Explore your selling options
What's special
Charming Brunswick Cape - Your Backyard Oasis Awaits!
Discover the allure of classic New England living in this delightful 3-bedroom, 1-bath Cape, nestled in the heart of Brunswick. Perfectly situated within walking distance of vibrant downtown shops, delectable restaurants, Kate Furbish elementary, and the convenient train station, this home offers the best of both worlds: peaceful suburban living with easy access to urban amenities.
Step out onto your private back deck and embrace the quintessential Maine lifestyle. Imagine sipping your morning coffee while surrounded by lush greenery and the sweet scent of your very own peach tree. The beautifully landscaped yard is an oasis of tranquility, perfect for entertaining friends and family or simply unwinding after a long day.
With a one-car garage and ample off-street parking, this home offers both convenience and practicality. Don't miss the opportunity to make this charming Cape your forever home. Schedule a viewing today!
Open House schedule Thursday 8/22 4pm to 6pm and Saturday 8/24 11am to 1pm. Showings to start with Thursday 8/22 Open House.
Zillow last checked: 8 hours ago
Listing updated: January 16, 2025 at 10:49am
Listed by:
Coldwell Banker Realty
Bought with:
RE/MAX Riverside
RE/MAX Riverside
Source: Maine Listings,MLS#: 1600952
Facts & features
Interior
Bedrooms & bathrooms
- Bedrooms: 3
- Bathrooms: 1
- Full bathrooms: 1
Bedroom 1
- Level: First
- Area: 88 Square Feet
- Dimensions: 11 x 8
Bedroom 2
- Level: Second
- Area: 121 Square Feet
- Dimensions: 11 x 11
Bedroom 3
- Level: Second
- Area: 143 Square Feet
- Dimensions: 13 x 11
Dining room
- Level: First
- Area: 121 Square Feet
- Dimensions: 11 x 11
Kitchen
- Level: First
- Area: 121 Square Feet
- Dimensions: 11 x 11
Living room
- Level: First
- Area: 154 Square Feet
- Dimensions: 14 x 11
Heating
- Forced Air
Cooling
- None
Appliances
- Included: Dishwasher, Dryer, Microwave, Electric Range, Refrigerator, Washer
Features
- 1st Floor Bedroom, Bathtub
- Flooring: Vinyl, Wood
- Basement: Interior Entry,Full,Unfinished
- Has fireplace: No
Interior area
- Total structure area: 1,050
- Total interior livable area: 1,050 sqft
- Finished area above ground: 1,050
- Finished area below ground: 0
Property
Parking
- Total spaces: 1
- Parking features: Gravel, 1 - 4 Spaces, Detached
- Garage spaces: 1
Features
- Patio & porch: Deck
- Has view: Yes
- View description: Scenic
Lot
- Size: 7,405 sqft
- Features: City Lot, Near Shopping, Near Town, Neighborhood, Near Railroad, Level, Landscaped
Details
- Parcel number: BRUNMU37L084
- Zoning: GR-8
- Other equipment: Internet Access Available
Construction
Type & style
- Home type: SingleFamily
- Architectural style: Cape Cod
- Property subtype: Single Family Residence
Materials
- Wood Frame, Vinyl Siding
- Roof: Shingle
Condition
- Year built: 1950
Utilities & green energy
- Electric: Circuit Breakers
- Sewer: Public Sewer
- Water: Public
- Utilities for property: Utilities On
Community & neighborhood
Location
- Region: Brunswick
Other
Other facts
- Road surface type: Paved
Price history
| Date | Event | Price |
|---|---|---|
| 10/4/2024 | Sold | $420,000+20%$400/sqft |
Source: | ||
| 9/3/2024 | Pending sale | $350,000$333/sqft |
Source: | ||
| 9/3/2024 | Listing removed | $350,000$333/sqft |
Source: | ||
| 8/25/2024 | Contingent | $350,000$333/sqft |
Source: | ||
| 8/20/2024 | Listed for sale | $350,000+58.4%$333/sqft |
Source: | ||
Public tax history
| Year | Property taxes | Tax assessment |
|---|---|---|
| 2024 | $4,064 +2% | $170,400 -0.4% |
| 2023 | $3,983 +10.8% | $171,000 +3.1% |
| 2022 | $3,596 +12.4% | $165,800 +5.6% |
Find assessor info on the county website
Neighborhood: 04011
Nearby schools
GreatSchools rating
- NAKate Furbish Elementary SchoolGrades: PK-2Distance: 0.2 mi
- 8/10Brunswick Jr High SchoolGrades: 6-8Distance: 1.7 mi
- 6/10Brunswick High SchoolGrades: 9-12Distance: 1.8 mi

Get pre-qualified for a loan
At Zillow Home Loans, we can pre-qualify you in as little as 5 minutes with no impact to your credit score.An equal housing lender. NMLS #10287.
Sell for more on Zillow
Get a free Zillow Showcase℠ listing and you could sell for .
$440,200
2% more+ $8,804
With Zillow Showcase(estimated)
$449,004
