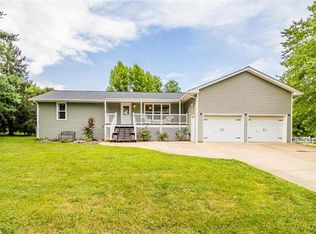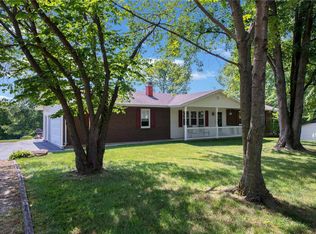Closed
Listing Provided by:
William J Vedenhaupt 314-450-0551,
Coldwell Banker Premier Group,
Kristi M Neace 636-584-9202,
Coldwell Banker Premier Group
Bought with: RE/MAX Today
Price Unknown
40 Megan Ln, Villa Ridge, MO 63089
5beds
2,986sqft
Single Family Residence
Built in 1993
1.45 Acres Lot
$399,600 Zestimate®
$--/sqft
$2,247 Estimated rent
Home value
$399,600
Estimated sales range
Not available
$2,247/mo
Zestimate® history
Loading...
Owner options
Explore your selling options
What's special
Dreaming of living in a manicured park? Well, on Megan Lane in Villa Ridge a "Park-Like" setting is 360 degrees. This beautiful full brick ranch is nestled at the end of a cul-de-sac. Nearly 3,000 square ft home offers 3-4 main bedrooms & 2 full baths. As you enter the home, you will be greeted with the alluring shine of solid wood floors, open appeal of the living room, dining room & the beautiful custom kitchen with mostly brand-new high-end stainless steel appliances. The family room addition & office/study/bedroom was added several years back. The spacious kitchen, dining & living areas give plenty of space to entertain those large gatherings of family and friends. Down the hallway you will access the 3 main floor beds, the primary suite with walk-in shower/walk-in closet. The basement contains an activity/theatre room and two more spacious bedrooms. The yard is a dream place to entertain, have gardens, playgrounds, pets, the amazing shop building, huge car/truck port, etc.
Zillow last checked: 8 hours ago
Listing updated: April 28, 2025 at 04:22pm
Listing Provided by:
William J Vedenhaupt 314-450-0551,
Coldwell Banker Premier Group,
Kristi M Neace 636-584-9202,
Coldwell Banker Premier Group
Bought with:
Rachelle M Workman, 2013024947
RE/MAX Today
Source: MARIS,MLS#: 24035662 Originating MLS: Franklin County Board of REALTORS
Originating MLS: Franklin County Board of REALTORS
Facts & features
Interior
Bedrooms & bathrooms
- Bedrooms: 5
- Bathrooms: 3
- Full bathrooms: 3
- Main level bathrooms: 2
- Main level bedrooms: 3
Heating
- Forced Air, Natural Gas, Propane
Cooling
- Central Air, Electric
Appliances
- Included: Dishwasher, Disposal, Double Oven, Gas Cooktop, Microwave, Refrigerator, Water Softener Rented, Gas Water Heater, Propane Water Heater
- Laundry: Main Level
Features
- Separate Dining, Shower, Walk-In Closet(s), Breakfast Bar, Custom Cabinetry, Eat-in Kitchen, Pantry
- Flooring: Carpet, Hardwood
- Doors: French Doors
- Windows: Insulated Windows, Tilt-In Windows
- Basement: Full,Partially Finished,Sleeping Area,Walk-Out Access
- Has fireplace: No
- Fireplace features: None
Interior area
- Total structure area: 2,986
- Total interior livable area: 2,986 sqft
- Finished area above ground: 2,186
Property
Parking
- Total spaces: 4
- Parking features: Additional Parking, Attached, Garage, Detached, Off Street, Oversized
- Attached garage spaces: 2
- Carport spaces: 2
- Covered spaces: 4
Features
- Levels: One
- Patio & porch: Covered
Lot
- Size: 1.45 Acres
- Features: Level
Details
- Additional structures: Outbuilding, Workshop
- Parcel number: 1861400022089000
- Special conditions: Standard
Construction
Type & style
- Home type: SingleFamily
- Architectural style: Traditional,Ranch
- Property subtype: Single Family Residence
Materials
- Brick Veneer, Vinyl Siding
Condition
- Year built: 1993
Utilities & green energy
- Sewer: Septic Tank
- Water: Well
Community & neighborhood
Security
- Security features: Smoke Detector(s)
Location
- Region: Villa Ridge
- Subdivision: Honey Valley Estates
Other
Other facts
- Listing terms: Cash,Conventional,VA Loan
- Ownership: Private
- Road surface type: Concrete, Gravel
Price history
| Date | Event | Price |
|---|---|---|
| 7/12/2024 | Sold | -- |
Source: | ||
| 6/8/2024 | Pending sale | $349,900$117/sqft |
Source: | ||
| 6/6/2024 | Listed for sale | $349,900$117/sqft |
Source: | ||
Public tax history
| Year | Property taxes | Tax assessment |
|---|---|---|
| 2024 | $3,187 +4.7% | $42,881 |
| 2023 | $3,044 +4.8% | $42,881 -4.5% |
| 2022 | $2,905 -0.8% | $44,912 |
Find assessor info on the county website
Neighborhood: 63089
Nearby schools
GreatSchools rating
- 4/10Coleman Elementary SchoolGrades: K-4Distance: 1.7 mi
- 6/10Riverbend SchoolGrades: 7-8Distance: 5.9 mi
- 3/10Pacific High SchoolGrades: 9-12Distance: 5.3 mi
Schools provided by the listing agent
- Elementary: Robertsville Elem.
- Middle: Meramec Valley Middle
- High: Pacific High
Source: MARIS. This data may not be complete. We recommend contacting the local school district to confirm school assignments for this home.
Get a cash offer in 3 minutes
Find out how much your home could sell for in as little as 3 minutes with a no-obligation cash offer.
Estimated market value$399,600
Get a cash offer in 3 minutes
Find out how much your home could sell for in as little as 3 minutes with a no-obligation cash offer.
Estimated market value
$399,600

