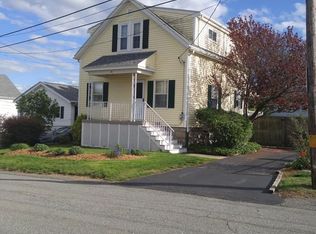Sold for $300,100
$300,100
40 Meeson St, Fall River, MA 02724
3beds
908sqft
Single Family Residence
Built in 1930
10,311 Square Feet Lot
$402,500 Zestimate®
$331/sqft
$2,512 Estimated rent
Home value
$402,500
$378,000 - $427,000
$2,512/mo
Zestimate® history
Loading...
Owner options
Explore your selling options
What's special
HIGHEST AND BEST OFFERS DUE SUNDAY 12/17 by 4 PM.Welcome home to this 3 bedroom, 2 full bathroom cottage nestled on a large quarter acre lot on a quiet, dead end street! With newer roof, furnace, windows, and hot water heater, all that is needed is your preferred cosmetic updates and finishing touches to make this tucked away gem your new home! The large lot is fenced in and bordered by mature green trees in front for extra privacy. Enter through the enclosed front porch offering a sheltered space flooded with natural light or a great mudroom option. The open concept first floor offers a large living room, dining room with a beautiful stone hearth/fireplace, full kitchen, and full bathroom. A working pellet stove in the main living space offers incredible cost savings on supplemental heating. The second floor offers a large primary bedroom with vaulted ceilings and rustic beams, two additional bedrooms and another full bath.
Zillow last checked: 8 hours ago
Listing updated: January 05, 2024 at 11:48am
Listed by:
Christy Querceto 401-742-1858,
Residential Properties Ltd 401-333-9333
Bought with:
Jessica Turner
Amaral & Associates RE
Source: MLS PIN,MLS#: 73186820
Facts & features
Interior
Bedrooms & bathrooms
- Bedrooms: 3
- Bathrooms: 2
- Full bathrooms: 2
Primary bedroom
- Level: Second
Bedroom 2
- Level: Second
Bedroom 3
- Level: Second
Primary bathroom
- Features: No
Bathroom 1
- Level: First
Bathroom 2
- Level: Second
Dining room
- Level: First
Kitchen
- Level: First
Living room
- Level: First
Heating
- Steam, Oil
Cooling
- None
Appliances
- Included: Gas Water Heater, Range, Dishwasher, Microwave, Refrigerator, Washer
- Laundry: In Basement
Features
- Flooring: Wood, Tile, Vinyl
- Basement: Full,Interior Entry,Bulkhead,Concrete,Unfinished
- Number of fireplaces: 1
Interior area
- Total structure area: 908
- Total interior livable area: 908 sqft
Property
Parking
- Total spaces: 6
- Uncovered spaces: 6
Features
- Patio & porch: Porch - Enclosed
- Exterior features: Porch - Enclosed, Fenced Yard
- Fencing: Fenced/Enclosed,Fenced
Lot
- Size: 10,311 sqft
Details
- Parcel number: M:0C08 B:0000 L:0018,2821775
- Zoning: R-8
Construction
Type & style
- Home type: SingleFamily
- Architectural style: Cottage
- Property subtype: Single Family Residence
Materials
- Frame
- Foundation: Concrete Perimeter
- Roof: Shingle
Condition
- Year built: 1930
Utilities & green energy
- Electric: 200+ Amp Service
- Sewer: Public Sewer
- Water: Public
- Utilities for property: for Gas Range
Community & neighborhood
Community
- Community features: Public Transportation, Shopping, Park, Medical Facility, Laundromat, Highway Access, House of Worship, Private School, Public School
Location
- Region: Fall River
Other
Other facts
- Listing terms: Estate Sale
- Road surface type: Paved
Price history
| Date | Event | Price |
|---|---|---|
| 1/5/2024 | Sold | $300,100+9.1%$331/sqft |
Source: MLS PIN #73186820 Report a problem | ||
| 12/19/2023 | Contingent | $275,000$303/sqft |
Source: MLS PIN #73186820 Report a problem | ||
| 12/12/2023 | Listed for sale | $275,000+78.6%$303/sqft |
Source: MLS PIN #73186820 Report a problem | ||
| 2/1/2002 | Sold | $154,000$170/sqft |
Source: Public Record Report a problem | ||
Public tax history
| Year | Property taxes | Tax assessment |
|---|---|---|
| 2025 | $3,422 +6.2% | $298,900 +6.6% |
| 2024 | $3,221 +4.7% | $280,300 +11.8% |
| 2023 | $3,077 +7.9% | $250,800 +11% |
Find assessor info on the county website
Neighborhood: Maplewood
Nearby schools
GreatSchools rating
- 5/10Letourneau Elementary SchoolGrades: PK-5Distance: 0.7 mi
- 3/10Matthew J Kuss Middle SchoolGrades: 6-8Distance: 1.2 mi
- 2/10B M C Durfee High SchoolGrades: 9-12Distance: 3.2 mi
Get pre-qualified for a loan
At Zillow Home Loans, we can pre-qualify you in as little as 5 minutes with no impact to your credit score.An equal housing lender. NMLS #10287.
