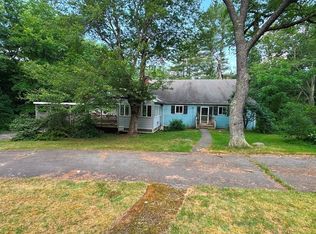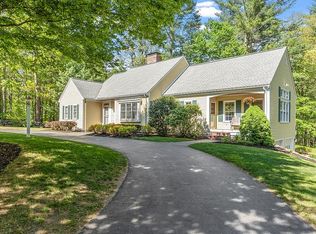Sold for $1,435,000 on 04/04/25
$1,435,000
40 Meadowbrook Rd, Carlisle, MA 01741
3beds
2,842sqft
Single Family Residence
Built in 1960
2.06 Acres Lot
$1,405,500 Zestimate®
$505/sqft
$4,895 Estimated rent
Home value
$1,405,500
$1.29M - $1.52M
$4,895/mo
Zestimate® history
Loading...
Owner options
Explore your selling options
What's special
Prepare to be impressed! Nestled in a desirable center neighborhood, this beautifully maintained & updated home offers the perfect blend of comfort and functionality. Natural light pours into every room, creating a bright and open feel throughout this desirable floorplan. The oversized family room w/cathedral ceiling, seamlessly connects to the upscale kitchen with easy access to the deck, offering the perfect space for entertaining or enjoying quiet nights in front of the glowing fireplace. Unwind in the peaceful ambiance of the three-season sunroom, located just off the formal living room w/wood burning fireplace. Upstairs are 3 bedrooms including the spacious primary suite featuring a walk-in closet & private bath. The finished lower level offers additional living space, ideal for a playroom, home office, or gym, providing endless possibilities to suit your needs. With its well-designed layout and sought-after location with neighborhood hiking trail access, this home is a must-see!
Zillow last checked: 8 hours ago
Listing updated: April 05, 2025 at 07:53am
Listed by:
Kevin Balboni 978-697-0468,
William Raveis R.E. & Home Services 978-610-6369,
Emma Dorsey
Bought with:
Kevin Balboni
William Raveis R.E. & Home Services
Source: MLS PIN,MLS#: 73339452
Facts & features
Interior
Bedrooms & bathrooms
- Bedrooms: 3
- Bathrooms: 3
- Full bathrooms: 2
- 1/2 bathrooms: 1
Primary bedroom
- Features: Bathroom - 3/4, Bathroom - Double Vanity/Sink, Walk-In Closet(s), Closet/Cabinets - Custom Built, Flooring - Hardwood, French Doors, Cable Hookup, Dressing Room, Remodeled
- Level: Second
- Area: 204
- Dimensions: 17 x 12
Bedroom 2
- Features: Closet, Flooring - Hardwood
- Level: Second
- Area: 114.58
- Dimensions: 10.42 x 11
Bedroom 3
- Features: Closet, Flooring - Hardwood
- Level: Second
- Area: 188.5
- Dimensions: 14.5 x 13
Primary bathroom
- Features: Yes
Bathroom 1
- Features: Bathroom - Half, Flooring - Stone/Ceramic Tile, Remodeled
- Level: First
- Area: 24
- Dimensions: 6 x 4
Bathroom 2
- Features: Bathroom - Full, Bathroom - Double Vanity/Sink, Bathroom - Tiled With Tub & Shower, Flooring - Stone/Ceramic Tile, Remodeled
- Level: Second
- Area: 33.83
- Dimensions: 7 x 4.83
Bathroom 3
- Features: Bathroom - 3/4, Bathroom - Double Vanity/Sink, Bathroom - Tiled With Shower Stall, Remodeled
- Level: Second
- Area: 47
- Dimensions: 7.83 x 6
Dining room
- Features: Flooring - Hardwood, Lighting - Overhead
- Level: First
- Area: 153.17
- Dimensions: 13.42 x 11.42
Family room
- Features: Cathedral Ceiling(s), Ceiling Fan(s), Closet/Cabinets - Custom Built, Flooring - Hardwood, Window(s) - Picture, Cable Hookup, Deck - Exterior, Exterior Access, Open Floorplan, Recessed Lighting, Remodeled, Lighting - Overhead
- Level: Main,First
- Area: 380
- Dimensions: 20 x 19
Kitchen
- Features: Flooring - Hardwood, Pantry, Countertops - Stone/Granite/Solid, Breakfast Bar / Nook, Cabinets - Upgraded, Open Floorplan, Recessed Lighting, Gas Stove, Lighting - Pendant
- Level: Main,First
- Area: 216.92
- Dimensions: 19 x 11.42
Living room
- Features: Flooring - Hardwood, French Doors, Deck - Exterior, Exterior Access
- Level: Main,First
- Area: 24.92
- Dimensions: 23 x 1.08
Heating
- Baseboard, Oil
Cooling
- Central Air
Appliances
- Laundry: Flooring - Stone/Ceramic Tile, Electric Dryer Hookup, Washer Hookup, In Basement
Features
- Closet, Storage, Lighting - Overhead, Cathedral Ceiling(s), Ceiling Fan(s), Lighting - Pendant, Beadboard, Play Room, Sun Room, Internet Available - Broadband
- Flooring: Tile, Carpet, Hardwood, Flooring - Wall to Wall Carpet
- Doors: French Doors
- Windows: Storm Window(s), Screens
- Basement: Full,Partially Finished,Interior Entry,Garage Access
- Number of fireplaces: 2
- Fireplace features: Family Room, Living Room
Interior area
- Total structure area: 2,842
- Total interior livable area: 2,842 sqft
- Finished area above ground: 2,392
- Finished area below ground: 450
Property
Parking
- Total spaces: 8
- Parking features: Attached, Under, Garage Door Opener, Paved Drive, Paved
- Attached garage spaces: 2
- Uncovered spaces: 6
Features
- Patio & porch: Deck - Exterior, Screened, Deck, Deck - Composite
- Exterior features: Porch - Screened, Deck, Deck - Composite, Rain Gutters, Storage, Sprinkler System, Decorative Lighting, Screens, Stone Wall
Lot
- Size: 2.06 Acres
- Features: Cul-De-Sac, Cleared, Level
Details
- Parcel number: 432718
- Zoning: B
Construction
Type & style
- Home type: SingleFamily
- Architectural style: Colonial
- Property subtype: Single Family Residence
Materials
- Frame
- Foundation: Concrete Perimeter, Irregular
- Roof: Shingle
Condition
- Updated/Remodeled,Remodeled
- Year built: 1960
Utilities & green energy
- Electric: Circuit Breakers, 200+ Amp Service
- Sewer: Private Sewer
- Water: Private
- Utilities for property: for Gas Range, for Electric Dryer, Washer Hookup
Green energy
- Energy efficient items: Thermostat
Community & neighborhood
Community
- Community features: Shopping, Tennis Court(s), Park, Walk/Jog Trails, Stable(s), Golf, Medical Facility, Bike Path, Conservation Area, House of Worship, Private School, Public School
Location
- Region: Carlisle
Other
Other facts
- Listing terms: Contract
- Road surface type: Paved
Price history
| Date | Event | Price |
|---|---|---|
| 4/4/2025 | Sold | $1,435,000+10.5%$505/sqft |
Source: MLS PIN #73339452 Report a problem | ||
| 3/5/2025 | Pending sale | $1,299,000$457/sqft |
Source: | ||
| 2/27/2025 | Listed for sale | $1,299,000+54.8%$457/sqft |
Source: MLS PIN #73339452 Report a problem | ||
| 6/26/2015 | Sold | $839,000-1.2%$295/sqft |
Source: Public Record Report a problem | ||
| 3/25/2015 | Pending sale | $849,000$299/sqft |
Source: Engel & Volkers Concord #71799689 Report a problem | ||
Public tax history
| Year | Property taxes | Tax assessment |
|---|---|---|
| 2025 | $15,877 +4.3% | $1,204,600 +5.5% |
| 2024 | $15,227 +6.8% | $1,142,300 +13.4% |
| 2023 | $14,256 -2.4% | $1,007,500 +13.8% |
Find assessor info on the county website
Neighborhood: 01741
Nearby schools
GreatSchools rating
- 9/10Carlisle SchoolGrades: PK-8Distance: 0.7 mi
- 10/10Concord Carlisle High SchoolGrades: 9-12Distance: 6 mi
Schools provided by the listing agent
- Elementary: Carlisle Campus
- Middle: Carlisle Campus
- High: Cchs
Source: MLS PIN. This data may not be complete. We recommend contacting the local school district to confirm school assignments for this home.
Get a cash offer in 3 minutes
Find out how much your home could sell for in as little as 3 minutes with a no-obligation cash offer.
Estimated market value
$1,405,500
Get a cash offer in 3 minutes
Find out how much your home could sell for in as little as 3 minutes with a no-obligation cash offer.
Estimated market value
$1,405,500

