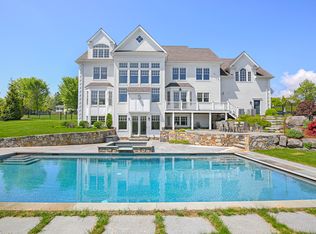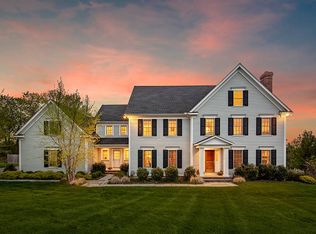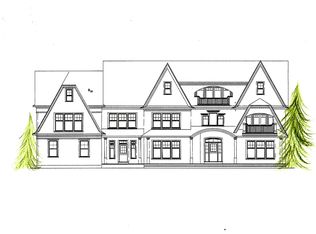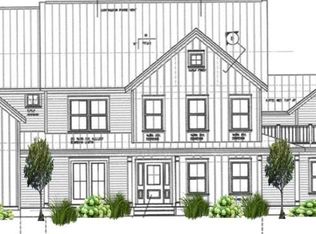LONG ISLAND SOUND VIEWS in sought after SOUTHPORT's newest luxury community of 18 homes. One of the last available lots - priced to go. A rare opportunity to reside in an uber convenient community with cul de sac, water views, close proximity to award-winning schools, town, commuting routes and beaches. Enjoy Southport Harbor, Pequot Beach, Southport Village shopping and dining, Delamar Hotel with patio dining, Equinox fitness center. Walkability inside the community and nearby neighborhoods. Lot is improved with availability for sewer, city water, gas - the Trifecta of utilities. Perfect for moderate to large scale home with options for gorgeous walk out lower level and pool. Developer can assist with custom plans, custom construction, or bring your own. Large proportion of residents were local and recognized the superior location, property and views this community offered. Please arrange appointment prior to viewing the lot. Come and see what so many others found to be the perfect spot for their new home. Buyer to reimburse owner for bond approximately $6900 Buyer will be refunded by town upon compliance of bond requirements.
This property is off market, which means it's not currently listed for sale or rent on Zillow. This may be different from what's available on other websites or public sources.



