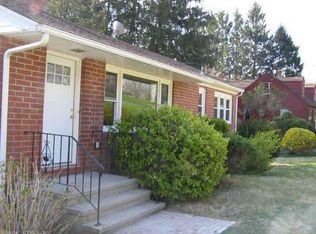Pride of ownership shines in this 4 bedroom, 2.1 bath cape! Move in ready with gleaming hardwood floors & contemporary paint colors. First floor consists of a cozy living room with built in's, bedroom/den, spacious dining room, updated half bath and a light & bright kitchen with sliders that lead to your large entertaining deck overlooking your spacious yard. NOT your traditional Cape style home as this master bedroom has tons of closet space and two additional bedrooms with hardwood flooring & full bath round out the second floor. It doesn't stop there as you have a finished walk out lower level complete with full bath & loads of storage. Central air is located on 2nd floor only. All of this in a sought after neighborhood close to everything .The perfect home!
This property is off market, which means it's not currently listed for sale or rent on Zillow. This may be different from what's available on other websites or public sources.
