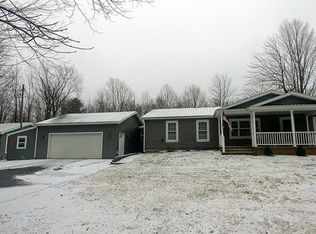Sold for $390,000
$390,000
40 McCarthy Rd, Brushton, NY 12916
3beds
2,644sqft
Single Family Residence
Built in 2020
4 Acres Lot
$393,600 Zestimate®
$148/sqft
$2,688 Estimated rent
Home value
$393,600
Estimated sales range
Not available
$2,688/mo
Zestimate® history
Loading...
Owner options
Explore your selling options
What's special
Stunning Custom Home on 4 Acres with Accessory Unit - A Must-See!
Welcome to this exceptional 3-bedroom, 2-bath home, built in 2020 and thoughtfully designed with comfort, functionality, and style in mind. Situated on a beautiful 4-acre lot, this property offers modern amenities, energy efficiency, and a unique accessory dwelling unit that enhances its value and versatility.
Step inside and experience the in-floor radiant heat throughout the home—including in the spacious 3-bay attached garage!
Paired with durable and elegant tile flooring. The open-concept layout is both inviting and practical, ideal for everyday living and entertaining.
The primary suite is truly something special. A walk-through bedroom leads to a luxurious primary bath featuring dual walk-in closets, an oversized walk-in shower complete with 2 shower heads with their own control knobs, and a dedicated laundry room equipped with two sets of stackable washers and dryers—all designed for ultimate convenience and comfort in mind!
Outside, a freshly paved driveway (2024)adds to the home's curb appeal, while across the driveway you'll find a rare and valuable bonus: a fully equipped accessory dwelling unit. This open-concept tiny home offers its own kitchen and bathroom—perfect for guests, extended family, or rental potential.
Whether you're looking for a peaceful retreat with room to grow or a modern home with income-generating possibilities, this one-of-a-kind property checks every box.
Zillow last checked: 8 hours ago
Listing updated: November 21, 2025 at 11:24am
Listed by:
Melinda St Hilaire,
Home Roots Realty
Bought with:
Christopher Daniels, 10401300357
Marshall Realty & Associates
Source: ACVMLS,MLS#: 204814
Facts & features
Interior
Bedrooms & bathrooms
- Bedrooms: 3
- Bathrooms: 2
- Full bathrooms: 2
- Main level bathrooms: 2
- Main level bedrooms: 3
Primary bedroom
- Features: Ceramic Tile
- Level: First
- Area: 208 Square Feet
- Dimensions: 13 x 16
Bedroom 2
- Features: Carpet
- Level: First
- Area: 130 Square Feet
- Dimensions: 10 x 13
Bedroom 3
- Features: Carpet
- Level: First
- Area: 130 Square Feet
- Dimensions: 10 x 13
Primary bathroom
- Features: Ceramic Tile
- Level: First
- Area: 220 Square Feet
- Dimensions: 11 x 20
Bathroom
- Features: Ceramic Tile
- Level: First
- Area: 54 Square Feet
- Dimensions: 9 x 6
Bonus room
- Features: Ceramic Tile
- Level: First
- Area: 171 Square Feet
- Dimensions: 9 x 19
Kitchen
- Features: Ceramic Tile
- Level: First
- Area: 247 Square Feet
- Dimensions: 19 x 13
Living room
- Features: Ceramic Tile
- Level: First
- Area: 247 Square Feet
- Dimensions: 19 x 13
Heating
- Propane, Radiant Floor
Cooling
- None
Appliances
- Included: Dishwasher, Gas Range, Refrigerator, Tankless Water Heater, Washer/Dryer, Wine Refrigerator
- Laundry: Gas Dryer Hookup, Laundry Room, Main Level
Features
- Double Vanity, Dry Bar, Open Floorplan, Recessed Lighting, Walk-In Closet(s)
- Flooring: Carpet, Tile
- Windows: Vinyl Clad Windows
- Basement: None
Interior area
- Total structure area: 2,644
- Total interior livable area: 2,644 sqft
- Finished area above ground: 2,644
- Finished area below ground: 0
Property
Parking
- Total spaces: 3
- Parking features: Paved
- Attached garage spaces: 3
Features
- Levels: One
- Patio & porch: Covered
- Pool features: None
- Has view: Yes
- View description: Rural
Lot
- Size: 4 Acres
- Features: Few Trees
Details
- Additional structures: Guest House
- Parcel number: 122.16.130
- Zoning: Residential
Construction
Type & style
- Home type: SingleFamily
- Architectural style: Ranch
- Property subtype: Single Family Residence
Materials
- Vinyl Siding
- Foundation: Slab
- Roof: Asphalt
Condition
- New Construction
- New construction: Yes
- Year built: 2020
Utilities & green energy
- Water: Well Drilled
Community & neighborhood
Location
- Region: Brushton
Other
Other facts
- Listing agreement: Exclusive Right To Sell
- Road surface type: Paved
Price history
| Date | Event | Price |
|---|---|---|
| 11/17/2025 | Sold | $390,000-2.5%$148/sqft |
Source: | ||
| 10/13/2025 | Pending sale | $400,000$151/sqft |
Source: | ||
| 6/10/2025 | Listed for sale | $400,000$151/sqft |
Source: | ||
Public tax history
Tax history is unavailable.
Neighborhood: 12916
Nearby schools
GreatSchools rating
- 5/10Brushton Grade SchoolGrades: PK-6Distance: 1.2 mi
- 3/10Brushton Moira High SchoolGrades: 7-12Distance: 1.2 mi
