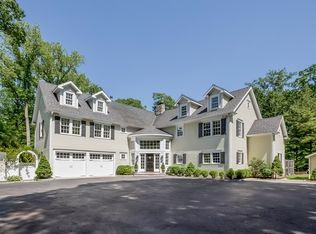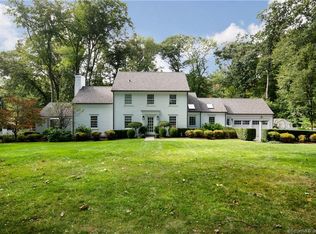Sold for $4,400,000 on 07/01/24
$4,400,000
40 Maywood Road, Darien, CT 06820
5beds
8,558sqft
Single Family Residence
Built in 2008
1.38 Acres Lot
$5,340,600 Zestimate®
$514/sqft
$10,733 Estimated rent
Home value
$5,340,600
$4.70M - $6.03M
$10,733/mo
Zestimate® history
Loading...
Owner options
Explore your selling options
What's special
Welcome to this exquisite Colonial estate nestled on 1.38 acres of professionally landscaped grounds, boasting a 20 x 40 gunite salt water pool and spa, accompanied by a 16 x 21 cabana featuring a cobblestone fireplace. The grand entrance greets you with a cobblestone-lined courtyard and porch, accented by a balcony above, while the cedar and copper roof, along with cedar siding and stone veneer, exude earthy elegance. Spanning 8,558 sqft, this home features a grand 2-story foyer, a magazine-worthy kitchen with high-end finishes including Calcutta gold countertops, radiant floors, and ample storage with a large pantry and butler's pantry. The great room showcases a stunning barrel vault ceiling and connects seamlessly with the outdoors through four 6’ tall picture windows flanking a cobblestone fireplace. The study offers a cozy retreat with mahogany paneling, cherry floors, and a gas fireplace, while formal living and dining rooms provide elegant spaces for entertaining. The primary suite boasts an impressive bath with an oversize shower enclosure featuring a heated dressing area and a step-down open shower with a mahogany window and limestone floors. With four additional bedrooms and an optional sixth bedroom on the third floor, this home offers flexibility. The lower level features a large wine cellar, gym area, powder room, and additional space for future growth. Don't miss the opportunity to own this unparalleled retreat offering luxury living at its finest.
Zillow last checked: 9 hours ago
Listing updated: July 23, 2024 at 09:36pm
Listed by:
Team AFA at William Raveis Real Estate,
Nellie Snell 203-979-9149,
William Raveis Real Estate 203-655-1423,
Co-Listing Agent: Allison Santopietro 203-216-2462,
William Raveis Real Estate
Bought with:
Rob C. Johnson, RES.0797016
Brown Harris Stevens
Source: Smart MLS,MLS#: 170623046
Facts & features
Interior
Bedrooms & bathrooms
- Bedrooms: 5
- Bathrooms: 9
- Full bathrooms: 5
- 1/2 bathrooms: 4
Primary bedroom
- Features: Bay/Bow Window, Dressing Room, Fireplace, Full Bath, Walk-In Closet(s), Hardwood Floor
- Level: Upper
- Area: 360 Square Feet
- Dimensions: 18 x 20
Bedroom
- Features: Full Bath, Stall Shower, Walk-In Closet(s), Hardwood Floor
- Level: Upper
- Area: 182 Square Feet
- Dimensions: 13 x 14
Bedroom
- Level: Third,Upper
- Area: 154 Square Feet
- Dimensions: 14 x 11
Bedroom
- Features: Full Bath, Stall Shower, Hardwood Floor
- Level: Upper
- Area: 224 Square Feet
- Dimensions: 14 x 16
Bedroom
- Features: Jack & Jill Bath, Walk-In Closet(s), Hardwood Floor
- Level: Upper
- Area: 255 Square Feet
- Dimensions: 17 x 15
Bedroom
- Features: Jack & Jill Bath, Walk-In Closet(s), Hardwood Floor
- Level: Upper
- Area: 280 Square Feet
- Dimensions: 14 x 20
Dining room
- Features: High Ceilings, French Doors, Hardwood Floor
- Level: Main
- Area: 345 Square Feet
- Dimensions: 15 x 23
Dining room
- Features: High Ceilings, Beamed Ceilings, Hardwood Floor
- Level: Main
- Area: 272 Square Feet
- Dimensions: 16 x 17
Great room
- Features: 2 Story Window(s), High Ceilings, Vaulted Ceiling(s), Fireplace, Hardwood Floor
- Level: Main
- Area: 483 Square Feet
- Dimensions: 21 x 23
Kitchen
- Features: High Ceilings, Breakfast Bar, Quartz Counters, Kitchen Island, Pantry, Wide Board Floor
- Level: Main
- Area: 342 Square Feet
- Dimensions: 18 x 19
Living room
- Features: High Ceilings, Fireplace, Hardwood Floor
- Level: Main
- Area: 400 Square Feet
- Dimensions: 20 x 20
Office
- Features: Bay/Bow Window, High Ceilings, Built-in Features, Gas Log Fireplace, French Doors, Hardwood Floor
- Level: Main
- Area: 391 Square Feet
- Dimensions: 17 x 23
Other
- Features: Half Bath, Hardwood Floor
- Level: Upper
- Area: 720 Square Feet
- Dimensions: 20 x 36
Rec play room
- Features: Full Bath, Stall Shower, Hardwood Floor
- Level: Third,Upper
- Area: 1125 Square Feet
- Dimensions: 25 x 45
Heating
- Forced Air, Radiant, Zoned, Oil
Cooling
- Central Air, Zoned
Appliances
- Included: Gas Range, Oven, Microwave, Range Hood, Refrigerator, Freezer, Ice Maker, Dishwasher, Disposal, Washer, Dryer, Wine Cooler, Water Heater, Humidifier
- Laundry: Main Level, Upper Level, Mud Room
Features
- Sound System, Open Floorplan, Entrance Foyer
- Basement: Full,Partially Finished,Heated,Interior Entry,Storage Space,Sump Pump
- Attic: Walk-up,Partially Finished,Heated
- Number of fireplaces: 3
Interior area
- Total structure area: 8,558
- Total interior livable area: 8,558 sqft
- Finished area above ground: 8,558
Property
Parking
- Total spaces: 3
- Parking features: Attached, Garage Door Opener, Asphalt, Driveway
- Attached garage spaces: 3
- Has uncovered spaces: Yes
Features
- Patio & porch: Patio, Porch, Screened
- Exterior features: Rain Gutters, Underground Sprinkler
- Has private pool: Yes
- Pool features: In Ground, Pool/Spa Combo, Heated, Salt Water, Gunite
- Spa features: Heated
- Fencing: Partial
Lot
- Size: 1.38 Acres
- Features: Level, Wooded, Landscaped
Details
- Additional structures: Cabana, Pool House
- Parcel number: 104051
- Zoning: R-1
Construction
Type & style
- Home type: SingleFamily
- Architectural style: Colonial
- Property subtype: Single Family Residence
Materials
- Shake Siding, Stone, Wood Siding
- Foundation: Concrete Perimeter
- Roof: Wood
Condition
- New construction: No
- Year built: 2008
Utilities & green energy
- Sewer: Public Sewer
- Water: Public
- Utilities for property: Underground Utilities
Community & neighborhood
Security
- Security features: Security System
Community
- Community features: Basketball Court, Health Club, Library, Medical Facilities, Park, Playground, Shopping/Mall, Tennis Court(s)
Location
- Region: Darien
Price history
| Date | Event | Price |
|---|---|---|
| 7/1/2024 | Sold | $4,400,000-2.1%$514/sqft |
Source: | ||
| 4/10/2024 | Pending sale | $4,495,000$525/sqft |
Source: | ||
| 2/22/2024 | Listed for sale | $4,495,000+156.9%$525/sqft |
Source: Darien MLS #38450 Report a problem | ||
| 2/15/2007 | Sold | $1,750,000$204/sqft |
Source: | ||
Public tax history
| Year | Property taxes | Tax assessment |
|---|---|---|
| 2025 | $47,685 +5.4% | $3,080,420 |
| 2024 | $45,251 +2.5% | $3,080,420 +22.9% |
| 2023 | $44,127 +2.2% | $2,505,790 |
Find assessor info on the county website
Neighborhood: 06820
Nearby schools
GreatSchools rating
- 9/10Ox Ridge Elementary SchoolGrades: PK-5Distance: 1.5 mi
- 9/10Middlesex Middle SchoolGrades: 6-8Distance: 2.5 mi
- 10/10Darien High SchoolGrades: 9-12Distance: 1.8 mi
Schools provided by the listing agent
- Elementary: Ox Ridge
- Middle: Middlesex
- High: Darien
Source: Smart MLS. This data may not be complete. We recommend contacting the local school district to confirm school assignments for this home.
Sell for more on Zillow
Get a free Zillow Showcase℠ listing and you could sell for .
$5,340,600
2% more+ $107K
With Zillow Showcase(estimated)
$5,447,412
