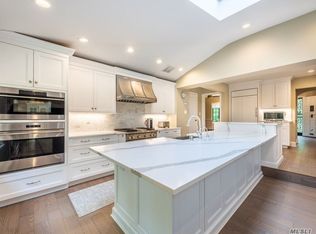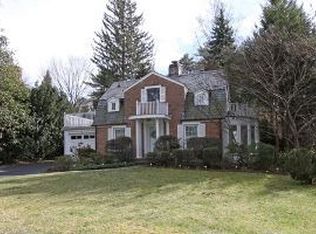Call Danai for Appointments. Charming Brick Colonial in the Heart of South Strathmore. 3 Bedrooms 2.5 baths. Featuring Living Room with wood burning Fireplace, Hardwood Floors, Formal Dining Room, Updated Kitchen that leads into a Sunny Great Room with Cathedral Ceilings, Skylight and Sliding Doors that access the Backyard. 2nd Floor: Master Bedroom with Master Bath. Plus 2 additional Bedrooms. Full Basement. Lovely Brick Patio, Private Backyard. Manhasset School District #6. Please call Danai Falcone for appointments North Shore Plus Realty
This property is off market, which means it's not currently listed for sale or rent on Zillow. This may be different from what's available on other websites or public sources.

