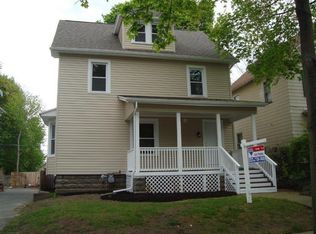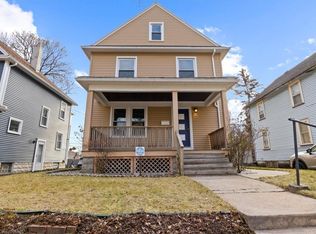Closed
$268,000
40 Marion St, Rochester, NY 14610
4beds
1,384sqft
Single Family Residence
Built in 1920
4,356 Square Feet Lot
$279,600 Zestimate®
$194/sqft
$2,127 Estimated rent
Home value
$279,600
$263,000 - $299,000
$2,127/mo
Zestimate® history
Loading...
Owner options
Explore your selling options
What's special
Stunning Home in the Desirable North Winton Village Neighborhood! As you arrive, you'll be captivated by the charming curb appeal and the stylish siding color. Step inside to discover exquisite gumwood trim throughout and gorgeous hardwood floors adding a timeless character to the home. The inviting enclosed foyer features a beautiful leaded glass door and gorgeous gumwood accents. The spacious living room boasts an artificial fireplace that serves as a striking focal point. Host gatherings in the elegant formal dining room with its impressive coffered ceilings! The large kitchen offers ample cabinet space for all your culinary needs, while a convenient half bath includes laundry hookups for easy first-floor laundry access. Upstairs, you'll find four comfortable bedrooms and a full bath. Don't miss the walk-up attic, perfect for storage or your own finishing touches! Take pride in your purchase knowing that the furnace, siding, air conditioning, and hot water tank, windows and insulation were all updated in 2021! OPEN HOUSE SUNDAY, April 27th from 11-12:30pm! Delayed Negotiations until Tuesday, April 29th at 2pm.
Zillow last checked: 8 hours ago
Listing updated: January 05, 2026 at 03:25pm
Listed by:
Danielle R. Johnson 585-364-1656,
Keller Williams Realty Greater Rochester,
Fallanne R. Jones 585-409-6676,
Keller Williams Realty Greater Rochester
Bought with:
Tracy A. Waters, 10401279352
Keller Williams Realty Greater Rochester
Source: NYSAMLSs,MLS#: R1600566 Originating MLS: Rochester
Originating MLS: Rochester
Facts & features
Interior
Bedrooms & bathrooms
- Bedrooms: 4
- Bathrooms: 2
- Full bathrooms: 1
- 1/2 bathrooms: 1
- Main level bathrooms: 1
Bedroom 1
- Level: Second
Bedroom 2
- Level: Second
Bedroom 3
- Level: Second
Basement
- Level: Basement
Dining room
- Level: First
Family room
- Level: First
Kitchen
- Level: First
Living room
- Level: First
Other
- Level: Second
Heating
- Gas, Forced Air
Cooling
- Central Air
Appliances
- Included: Dryer, Dishwasher, Gas Oven, Gas Range, Gas Water Heater, Microwave, Refrigerator, Washer
- Laundry: In Basement, Main Level
Features
- Entrance Foyer, Separate/Formal Living Room, Other, See Remarks, Natural Woodwork, Window Treatments
- Flooring: Ceramic Tile, Hardwood, Tile, Varies
- Windows: Drapes
- Basement: Full
- Number of fireplaces: 1
Interior area
- Total structure area: 1,384
- Total interior livable area: 1,384 sqft
Property
Parking
- Parking features: No Garage
Features
- Patio & porch: Open, Patio, Porch
- Exterior features: Blacktop Driveway, Enclosed Porch, Porch, Patio
Lot
- Size: 4,356 sqft
- Dimensions: 40 x 109
- Features: Other, Rectangular, Rectangular Lot, See Remarks
Details
- Parcel number: 26140012240000020220000000
- Special conditions: Standard
Construction
Type & style
- Home type: SingleFamily
- Architectural style: Colonial
- Property subtype: Single Family Residence
Materials
- Brick, Frame, Vinyl Siding
- Foundation: Block
- Roof: Asphalt,Shingle
Condition
- Resale
- Year built: 1920
Utilities & green energy
- Electric: Circuit Breakers
- Sewer: Connected
- Water: Connected, Public
- Utilities for property: Sewer Connected, Water Connected
Green energy
- Energy efficient items: HVAC, Windows
Community & neighborhood
Location
- Region: Rochester
- Subdivision: Hoveys
Other
Other facts
- Listing terms: Cash,Conventional,FHA,VA Loan
Price history
| Date | Event | Price |
|---|---|---|
| 5/27/2025 | Sold | $268,000+34.1%$194/sqft |
Source: | ||
| 4/30/2025 | Pending sale | $199,900$144/sqft |
Source: | ||
| 4/24/2025 | Listed for sale | $199,900+96.2%$144/sqft |
Source: | ||
| 11/23/2009 | Sold | $101,900+2%$74/sqft |
Source: Public Record Report a problem | ||
| 9/13/2009 | Listed for sale | $99,900+99.8%$72/sqft |
Source: RE/MAX First #923682 Report a problem | ||
Public tax history
| Year | Property taxes | Tax assessment |
|---|---|---|
| 2024 | -- | $196,900 +52% |
| 2023 | -- | $129,500 |
| 2022 | -- | $129,500 |
Find assessor info on the county website
Neighborhood: North Winton Village
Nearby schools
GreatSchools rating
- 3/10School 28 Henry HudsonGrades: K-8Distance: 0.4 mi
- 2/10East High SchoolGrades: 9-12Distance: 0.7 mi
- 4/10School 15 Children S School Of RochesterGrades: PK-6Distance: 0.6 mi
Schools provided by the listing agent
- District: Rochester
Source: NYSAMLSs. This data may not be complete. We recommend contacting the local school district to confirm school assignments for this home.

