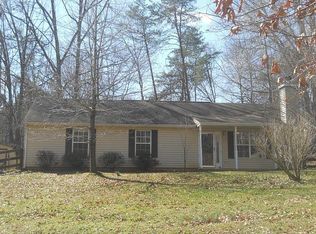Closed
$298,000
40 Marigold Rd, Ruckersville, VA 22968
3beds
1,196sqft
Single Family Residence
Built in 1991
0.7 Acres Lot
$303,000 Zestimate®
$249/sqft
$1,863 Estimated rent
Home value
$303,000
Estimated sales range
Not available
$1,863/mo
Zestimate® history
Loading...
Owner options
Explore your selling options
What's special
Welcome to 40 Marigold Road! Nestled on a spacious lot surrounded by mature trees, this charming single-level home offers both privacy and natural beauty. Located in the Twin Lakes community, the home features a generous front yard and a welcoming atmosphere. Step inside to find an eat-in kitchen with a convenient laundry closet and direct access to the 200 sq ft sunroom. The living room boasts a vaulted ceiling and a cozy fireplace. The primary suite includes a private full bath with a stand-up shower, while two additional bedrooms and a second full bath are located down the hall. Enjoy all that Twin Lakes has to offer, including fishing, kayaking, and scenic lake views just moments from your door. Don’t miss your chance to see this lovely home—schedule your showing today!
Zillow last checked: 8 hours ago
Listing updated: July 18, 2025 at 08:20am
Listed by:
MEGAN PERRY 434-806-5245,
BETTER HOMES & GARDENS R.E.-PATHWAYS,
MEGAN PERRY 434-806-5245,
BETTER HOMES & GARDENS R.E.-PATHWAYS
Bought with:
Tony Santos, 0225241352
Keller Williams Alliance
Source: CAAR,MLS#: 663159 Originating MLS: Charlottesville Area Association of Realtors
Originating MLS: Charlottesville Area Association of Realtors
Facts & features
Interior
Bedrooms & bathrooms
- Bedrooms: 3
- Bathrooms: 2
- Full bathrooms: 2
- Main level bathrooms: 2
- Main level bedrooms: 3
Primary bedroom
- Level: First
Bedroom
- Level: First
Primary bathroom
- Level: First
Bathroom
- Level: First
Kitchen
- Level: First
Laundry
- Level: First
Living room
- Level: First
Sunroom
- Level: First
Heating
- Radiant Floor
Cooling
- Heat Pump
Appliances
- Included: Dishwasher, Electric Range, Refrigerator, Dryer, Washer
Features
- Primary Downstairs
- Has basement: No
- Number of fireplaces: 1
- Fireplace features: One
Interior area
- Total structure area: 1,396
- Total interior livable area: 1,196 sqft
- Finished area above ground: 1,196
- Finished area below ground: 0
Property
Features
- Levels: One
- Stories: 1
- Patio & porch: Front Porch, Porch
- Pool features: None
Lot
- Size: 0.70 Acres
Details
- Parcel number: 49A20J36
- Zoning description: A-1 Agricultural
Construction
Type & style
- Home type: SingleFamily
- Architectural style: Ranch
- Property subtype: Single Family Residence
Materials
- Stick Built, Vinyl Siding
- Foundation: Slab
- Roof: Composition,Shingle
Condition
- New construction: No
- Year built: 1991
Utilities & green energy
- Sewer: Septic Tank
- Water: Community/Coop
- Utilities for property: Cable Available
Community & neighborhood
Security
- Security features: Smoke Detector(s)
Location
- Region: Ruckersville
- Subdivision: TWIN LAKES ESTATES
HOA & financial
HOA
- Has HOA: Yes
- HOA fee: $150 quarterly
- Amenities included: Water
Price history
| Date | Event | Price |
|---|---|---|
| 7/17/2025 | Sold | $298,000+1%$249/sqft |
Source: | ||
| 5/29/2025 | Pending sale | $295,000$247/sqft |
Source: | ||
| 5/20/2025 | Price change | $295,000-3.3%$247/sqft |
Source: | ||
| 4/14/2025 | Price change | $305,000-3.2%$255/sqft |
Source: | ||
| 10/18/2024 | Price change | $315,000-1.6%$263/sqft |
Source: | ||
Public tax history
| Year | Property taxes | Tax assessment |
|---|---|---|
| 2025 | $1,669 +4.2% | $241,900 +7.2% |
| 2024 | $1,602 -2.7% | $225,700 |
| 2023 | $1,648 +11.3% | $225,700 +25% |
Find assessor info on the county website
Neighborhood: 22968
Nearby schools
GreatSchools rating
- 5/10Nathanael Greene Elementary SchoolGrades: 3-5Distance: 2.9 mi
- 4/10William Monroe Middle SchoolGrades: 6-8Distance: 2.8 mi
- 7/10William Monroe High SchoolGrades: 9-12Distance: 2.7 mi
Schools provided by the listing agent
- Elementary: Nathanael Greene
- Middle: William Monroe
- High: William Monroe
Source: CAAR. This data may not be complete. We recommend contacting the local school district to confirm school assignments for this home.

Get pre-qualified for a loan
At Zillow Home Loans, we can pre-qualify you in as little as 5 minutes with no impact to your credit score.An equal housing lender. NMLS #10287.
Sell for more on Zillow
Get a free Zillow Showcase℠ listing and you could sell for .
$303,000
2% more+ $6,060
With Zillow Showcase(estimated)
$309,060