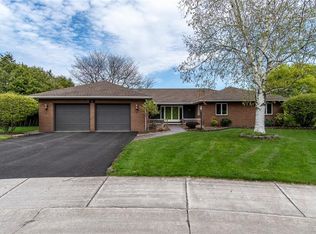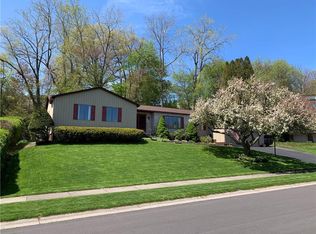Closed
$400,000
40 Marco Ln, Rochester, NY 14622
3beds
2,318sqft
Single Family Residence
Built in 1976
0.32 Acres Lot
$441,500 Zestimate®
$173/sqft
$4,233 Estimated rent
Home value
$441,500
$419,000 - $468,000
$4,233/mo
Zestimate® history
Loading...
Owner options
Explore your selling options
What's special
Welcome to 40 Marco Lane! A beautiful contemporary style ranch on a cul-de-sac neighborhood. Walk into the entry foyer & fall in love with the possibility of making this your next home! Beautifully landscaped with a completely private backyard oasis. Without having to go too far from home, you're close to all amenities! Freshly painted exterior & recently sealed driveway really makes this home pop! Truly is a must see! Take advantage of warm summer days by taking a swim in the pool, have the option in the bonus room in the basement to create a gaming or exercise room or treat yourself to having both! Then after, enjoy a relaxing time in the sauna! On cooler fall days enjoy your peace on the backyard deck. Beautiful natural light boasts throughout this home! Home offers 1st floor master suite, you'll have a possibility of creating a second first floor bedroom which is currently used a home office. Fully finished basement with walkout & 2 additional full bedrooms & bathroom. Convenient first floor laundry & 2 full car attached garage. Open House 9/9/2023 1-3pm. Come check out this beauty!
Zillow last checked: 8 hours ago
Listing updated: November 02, 2023 at 11:23am
Listed by:
Shahida Shakir 585-417-0255,
eXp Realty, LLC
Bought with:
Tiffany A. Hilbert, 10401295229
Keller Williams Realty Greater Rochester
Source: NYSAMLSs,MLS#: R1494275 Originating MLS: Rochester
Originating MLS: Rochester
Facts & features
Interior
Bedrooms & bathrooms
- Bedrooms: 3
- Bathrooms: 3
- Full bathrooms: 3
- Main level bathrooms: 2
- Main level bedrooms: 1
Heating
- Gas, Forced Air
Cooling
- Central Air
Appliances
- Included: Appliances Negotiable, Dryer, Dishwasher, Electric Cooktop, Gas Water Heater, Microwave, Refrigerator, Washer
- Laundry: Main Level
Features
- Separate/Formal Dining Room, Entrance Foyer, Home Office, Other, See Remarks, Second Kitchen, In-Law Floorplan
- Flooring: Carpet, Tile, Varies
- Basement: Full,Finished,Walk-Out Access
- Number of fireplaces: 1
Interior area
- Total structure area: 2,318
- Total interior livable area: 2,318 sqft
Property
Parking
- Total spaces: 2
- Parking features: Attached, Garage, Circular Driveway
- Attached garage spaces: 2
Features
- Levels: One
- Stories: 1
- Patio & porch: Open, Porch
- Exterior features: Blacktop Driveway
Lot
- Size: 0.32 Acres
- Dimensions: 109 x 141
- Features: Cul-De-Sac, Residential Lot
Details
- Parcel number: 2634000772000002088000
- Special conditions: Standard
Construction
Type & style
- Home type: SingleFamily
- Architectural style: Contemporary,Ranch
- Property subtype: Single Family Residence
Materials
- Stucco, Wood Siding
- Foundation: Block
Condition
- Resale
- Year built: 1976
Utilities & green energy
- Sewer: Connected
- Water: Connected, Public
- Utilities for property: Sewer Connected, Water Connected
Community & neighborhood
Location
- Region: Rochester
- Subdivision: Bay View Heights
Other
Other facts
- Listing terms: Cash,Conventional,FHA,VA Loan
Price history
| Date | Event | Price |
|---|---|---|
| 11/2/2023 | Sold | $400,000-7%$173/sqft |
Source: | ||
| 9/28/2023 | Pending sale | $429,900$185/sqft |
Source: | ||
| 9/26/2023 | Contingent | $429,900$185/sqft |
Source: | ||
| 9/25/2023 | Price change | $429,900+10.3%$185/sqft |
Source: | ||
| 9/4/2023 | Listed for sale | $389,900+70.8%$168/sqft |
Source: | ||
Public tax history
| Year | Property taxes | Tax assessment |
|---|---|---|
| 2024 | -- | $354,000 +5% |
| 2023 | -- | $337,000 +33.1% |
| 2022 | -- | $253,200 |
Find assessor info on the county website
Neighborhood: 14622
Nearby schools
GreatSchools rating
- NAIvan L Green Primary SchoolGrades: PK-2Distance: 1.5 mi
- 3/10East Irondequoit Middle SchoolGrades: 6-8Distance: 1 mi
- 6/10Eastridge Senior High SchoolGrades: 9-12Distance: 0.8 mi
Schools provided by the listing agent
- District: East Irondequoit
Source: NYSAMLSs. This data may not be complete. We recommend contacting the local school district to confirm school assignments for this home.

