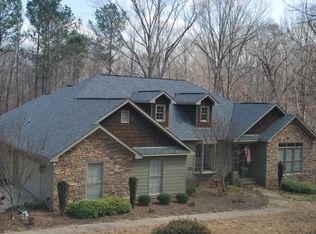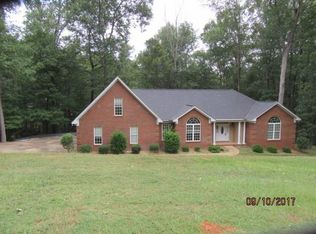Closed
$530,000
40 Maple Ct, Midland, GA 31820
4beds
2,922sqft
Single Family Residence
Built in 2006
2 Acres Lot
$542,600 Zestimate®
$181/sqft
$2,907 Estimated rent
Home value
$542,600
$423,000 - $695,000
$2,907/mo
Zestimate® history
Loading...
Owner options
Explore your selling options
What's special
ONE OF A KIND! This 4 bedroom, 3 bath home in Harris County, GA is not your cookie-cutter home. From the easy care tile flooring throughout to the gorgeous outdoor landscaping, this home is unique in every way. Custom built and continually upgraded amenities have made this home the showplace that it is today. Must see to appreciate areas like the epoxy floored garage with extra heavy duty cabinets & workstation, the garden house & saltwater pool & outdoor indirect solar lighting for ambiance. LIVE YOUR BEST LIFE in this WOODED RETREAT. At the end of a quiet cul-de-sac is where you will find this gorgeous custom built home and all its charm. If you love the outdoors, this home offers full views with floor to ceiling windows and unobstructed views of this 2 acre woodland respite. Made for all seasons, this home features a screened porch, a firepit area, a saltwater pool, a garden house, & walking paths with perennials throughout the property. The master bedroom is huge and overlooks the backyard and the trees. The master bath features a freestanding tub and a separate shower plus double vanities & Two large walk-in closets. Bedroom #2 has its own bathroom, and Bedrooms #3 & #4 are on the other side of the home & share a bathroom. The formal dining room is currently used as a home office (fiber optic cable internet). A chef's delight, the kitchen is tremendous and has custom cabinetry above and below the granite countertops and includes items such as lazy susan corners, under cabinet lighting, and even a coffee station! With a double oven and a huge center island, you can host the next family get-together right here! The kitchen features a large keeping room with stone fireplace and is also open to the Livingroom which opens to the screened porch, so this home is perfect for entertaining inside or outside. Other amenities include leaf filter rain gutters, wood burning fireplace insert, alarm system with motion sensitive cameras & glass break sensors, custom landscaping, Orbi satellite internet booster for outdoors, tile and laminate wood flooring (no carpets), side entry epoxy floored garage & mudroom w/sink, heavy duty cabinetry & workstation in garage, black chain link fenced back yard, mostly hardwoods on property, screened back porch plus a deck, steppingstone path to pool with hard-wired lights w/timer, Rain Bird sprinkler system with new heads and emergency shut-off valve. The slope of this property allows for great drainage and no water issues
Zillow last checked: 8 hours ago
Listing updated: November 23, 2024 at 04:13pm
Listed by:
Gail McLain 706-888-4063,
Century 21 Bunn Real Estate
Bought with:
Tiffiney Graham, 274459
Keller Williams River Cities
Source: GAMLS,MLS#: 10400348
Facts & features
Interior
Bedrooms & bathrooms
- Bedrooms: 4
- Bathrooms: 3
- Full bathrooms: 3
- Main level bathrooms: 3
- Main level bedrooms: 4
Heating
- Central, Electric
Cooling
- Ceiling Fan(s), Central Air
Appliances
- Included: Cooktop, Dishwasher, Double Oven, Ice Maker, Microwave, Oven, Stainless Steel Appliance(s)
- Laundry: Laundry Closet
Features
- Beamed Ceilings, Double Vanity, High Ceilings, Master On Main Level, Rear Stairs, Separate Shower, Split Bedroom Plan, Tile Bath, Tray Ceiling(s), Vaulted Ceiling(s), Walk-In Closet(s)
- Flooring: Laminate, Tile
- Basement: None
- Number of fireplaces: 1
Interior area
- Total structure area: 2,922
- Total interior livable area: 2,922 sqft
- Finished area above ground: 2,922
- Finished area below ground: 0
Property
Parking
- Parking features: Attached, Garage, Side/Rear Entrance
- Has attached garage: Yes
Features
- Levels: One
- Stories: 1
- Exterior features: Sprinkler System
- Has private pool: Yes
- Pool features: In Ground, Salt Water
- Fencing: Back Yard,Chain Link
Lot
- Size: 2 Acres
- Features: Cul-De-Sac, Private, Sloped
Details
- Additional structures: Shed(s)
- Parcel number: 082 011G003
Construction
Type & style
- Home type: SingleFamily
- Architectural style: Stone Frame,Traditional
- Property subtype: Single Family Residence
Materials
- Brick, Concrete, Stone
- Roof: Composition
Condition
- Resale
- New construction: No
- Year built: 2006
Utilities & green energy
- Sewer: Septic Tank
- Water: Public
- Utilities for property: Electricity Available, High Speed Internet, Water Available
Community & neighborhood
Security
- Security features: Security System
Community
- Community features: None
Location
- Region: Midland
- Subdivision: The Woods
Other
Other facts
- Listing agreement: Exclusive Right To Sell
Price history
| Date | Event | Price |
|---|---|---|
| 11/22/2024 | Sold | $530,000-2.8%$181/sqft |
Source: | ||
| 10/29/2024 | Pending sale | $545,000$187/sqft |
Source: | ||
| 10/22/2024 | Listed for sale | $545,000+1.9%$187/sqft |
Source: | ||
| 10/21/2024 | Listing removed | -- |
Source: Owner | ||
| 9/3/2024 | Price change | $535,000-1.8%$183/sqft |
Source: | ||
Public tax history
| Year | Property taxes | Tax assessment |
|---|---|---|
| 2024 | $812 -18.1% | $141,926 +0.2% |
| 2023 | $992 -18.1% | $141,658 |
| 2022 | $1,212 -2.2% | $141,658 +1% |
Find assessor info on the county website
Neighborhood: 31820
Nearby schools
GreatSchools rating
- 8/10Pine Ridge Elementary SchoolGrades: PK-4Distance: 3 mi
- 7/10Harris County Carver Middle SchoolGrades: 7-8Distance: 12.8 mi
- 7/10Harris County High SchoolGrades: 9-12Distance: 12.6 mi
Schools provided by the listing agent
- Elementary: Pine Ridge
- Middle: Harris County Carver
- High: Harris County
Source: GAMLS. This data may not be complete. We recommend contacting the local school district to confirm school assignments for this home.

Get pre-qualified for a loan
At Zillow Home Loans, we can pre-qualify you in as little as 5 minutes with no impact to your credit score.An equal housing lender. NMLS #10287.
Sell for more on Zillow
Get a free Zillow Showcase℠ listing and you could sell for .
$542,600
2% more+ $10,852
With Zillow Showcase(estimated)
$553,452
