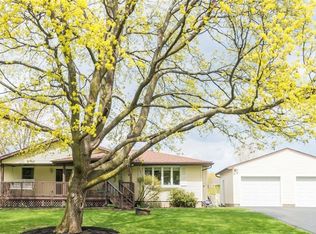BEAUTIFUL 3 / 4 Bedroom Ranch with full interior remodel. Professionally Newly finished HUGE Full walkout basement (NOT INCL IN SQUARE FOOTAGE) offers an additional full room & Newly remodeled full bathroom with egress just outside the door. 2009 architectural roof, Newer thermopane windows throughout, 2009 95% efficient furnace, 2009 tankless water heater (never run out of hot water again), 2011 glass block windows, 2014 screen doors, 2014 refrigerator, 2018 New concrete patio and New pergola, 2018 New central air, Hardwood Flooring, New wood laminate flooring in finished basement, professionally painted and remodeled ready for you to move right in. Delayed showings until Saturday July 27th at 10 AM.
This property is off market, which means it's not currently listed for sale or rent on Zillow. This may be different from what's available on other websites or public sources.
