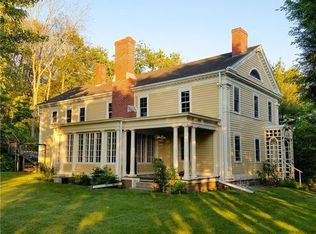The Village Mansion: Built in 1855 and located in a historic district as the main residence for one of the town's mill owners, this 5856 SF Italianate home is situated on 2.56 village acres and has seen much attention in the past several years. Featuring 6 bedrooms and 4-1/2 baths with soaring 12' ceilings, original black walnut trim details and doors are everywhere along with red pine floors and mercury glass door knobs. There are now 9 fireplaces most with their own unique Italian marble surrounds. Current owners have installed new thermopane windows and done a great deal of renovation work to bring this grand dame back to its original grandeur. There is a stucco outbuilding that could be a studio, guest house or at home office. Stone courtyard, a lovely porch and the grandest of chicken coops further enhance this fabulous property. Formal, grand and bygone days
This property is off market, which means it's not currently listed for sale or rent on Zillow. This may be different from what's available on other websites or public sources.

