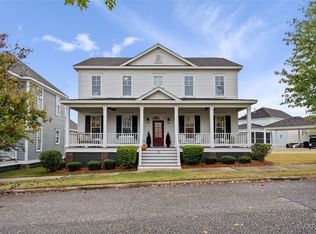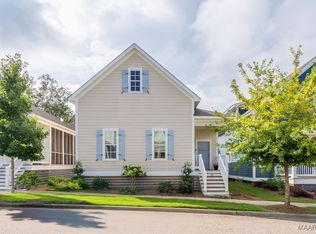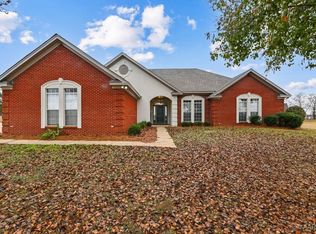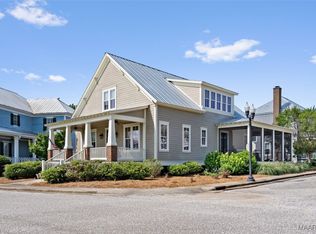40 Main St, Pike Road, AL 36064
What's special
- 465 days |
- 95 |
- 1 |
Zillow last checked: 8 hours ago
Listing updated: 17 hours ago
Jeff Dickey 334-272-3200,
New Waters Realty LLC
Travel times
Schedule tour
Select your preferred tour type — either in-person or real-time video tour — then discuss available options with the builder representative you're connected with.
Open houses
Facts & features
Interior
Bedrooms & bathrooms
- Bedrooms: 3
- Bathrooms: 3
- Full bathrooms: 2
- 1/2 bathrooms: 1
Primary bedroom
- Level: First
Bedroom
- Level: Second
Bedroom
- Level: Second
Bathroom
- Level: First
Bathroom
- Level: Second
Bonus room
- Level: Second
Dining room
- Level: First
Half bath
- Level: First
Kitchen
- Level: First
Laundry
- Level: First
Living room
- Level: First
Office
- Level: Second
Heating
- Heat Pump, Multiple Heating Units
Cooling
- Heat Pump, Multi Units
Appliances
- Included: Dishwasher, Gas Cooktop, Disposal, Gas Oven, Gas Water Heater, Microwave, Plumbed For Ice Maker, Tankless Water Heater
- Laundry: Washer Hookup, Dryer Hookup
Features
- Attic, Double Vanity, High Ceilings, Pull Down Attic Stairs, Storage, Separate Shower, Walk-In Closet(s), Breakfast Bar, Kitchen Island
- Flooring: Carpet, Tile, Vinyl
- Attic: Pull Down Stairs
Interior area
- Total interior livable area: 2,477 sqft
Video & virtual tour
Property
Parking
- Total spaces: 2
- Parking features: Detached Carport
- Carport spaces: 2
Features
- Levels: Two
- Stories: 2
- Patio & porch: Balcony, Covered, Porch
- Exterior features: Balcony, Fully Fenced, Porch, Storage
- Pool features: Community, Pool
- Fencing: Full
Lot
- Size: 4,791.6 Square Feet
- Dimensions: 50 x 97.5
- Features: City Lot
Details
- Additional structures: Storage
- Parcel number: 0806230000050.000
Construction
Type & style
- Home type: SingleFamily
- Architectural style: Two Story
- Property subtype: Single Family Residence
Materials
- Fiber Cement
Condition
- Under Construction
- New construction: Yes
- Year built: 2025
Details
- Builder model: The Stevie
- Builder name: Russell Construction Of Alabama
- Warranty included: Yes
Utilities & green energy
- Sewer: Public Sewer
- Water: Public
- Utilities for property: Cable Available, Electricity Available, Natural Gas Available, High Speed Internet Available
Community & HOA
Community
- Features: Pool
- Security: Fire Alarm
- Subdivision: The Waters
HOA
- Has HOA: Yes
- HOA fee: $559 quarterly
Location
- Region: Pike Road
Financial & listing details
- Price per square foot: $218/sqft
- Tax assessed value: $120,000
- Annual tax amount: $1,656
- Date on market: 9/27/2024
- Cumulative days on market: 466 days
- Listing terms: Cash,Conventional,FHA,VA Loan
- Road surface type: Paved
About the community
Source: New Waters Realty
3 homes in this community
Available homes
| Listing | Price | Bed / bath | Status |
|---|---|---|---|
Current home: 40 Main St | $539,000 | 3 bed / 3 bath | Available |
| 254 Crosslake Way | $599,900 | 5 bed / 4 bath | Available |
| 258 Crosslake Way | $679,900 | 5 bed / 4 bath | Available |
Source: New Waters Realty
Contact builder

By pressing Contact builder, you agree that Zillow Group and other real estate professionals may call/text you about your inquiry, which may involve use of automated means and prerecorded/artificial voices and applies even if you are registered on a national or state Do Not Call list. You don't need to consent as a condition of buying any property, goods, or services. Message/data rates may apply. You also agree to our Terms of Use.
Learn how to advertise your homesEstimated market value
$537,200
$510,000 - $564,000
$2,502/mo
Price history
| Date | Event | Price |
|---|---|---|
| 9/27/2024 | Listed for sale | $539,000+444.4%$218/sqft |
Source: | ||
| 6/3/2022 | Sold | $99,000$40/sqft |
Source: Public Record Report a problem | ||
Public tax history
| Year | Property taxes | Tax assessment |
|---|---|---|
| 2024 | $1,656 | $24,000 |
| 2023 | $1,656 +38% | $24,000 |
| 2022 | $1,200 +500% | $24,000 |
Find assessor info on the county website
Monthly payment
Neighborhood: 36064
Nearby schools
GreatSchools rating
- 9/10Pike Road Elementary SchoolGrades: PK-3Distance: 0.7 mi
- 10/10Pike Road Jr High SchoolGrades: 7-9Distance: 4.2 mi
- 5/10Pike Road High SchoolGrades: 10-12Distance: 4.2 mi
Schools provided by the builder
- Elementary: Pike Road Elementary School
- Middle: Pike Road Junior High
- High: Pike Road High School
- District: Pike Road School District
Source: New Waters Realty. This data may not be complete. We recommend contacting the local school district to confirm school assignments for this home.



