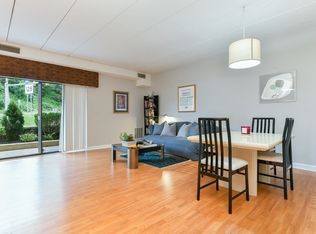Ever wonder how penthouse living feels? Now you can get a taste! This 2 bedroom, 2 full bathroom condo is a corner unit on the top floor of 40 Main Street. Bring your own sense of style and touches to make this unit shine! The open floor plan allows easy access to your dining and living room area featuring a slider out to your own private balcony, adding additional light into this already bright and cheery space. The master bedroom comes complete with its own private bathroom and walk-in closet with enough room for every shoe in your collection! This extremely low condo fee includes water, sewer, landscaping, snow removal, master insurance, refuse removal, laundry facilities, elevator, pool, and clubroom facility. One deeded parking space included. This unit has been freshly painted and boasts new carpets in the bedrooms and living room. A commuters dream just stones throw away from Route 95. Stop renting and take advantage of this affordable alternative.
This property is off market, which means it's not currently listed for sale or rent on Zillow. This may be different from what's available on other websites or public sources.
