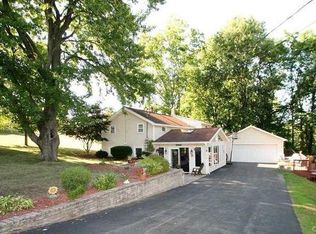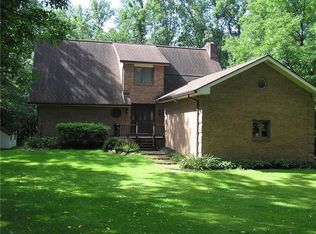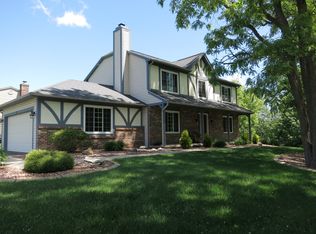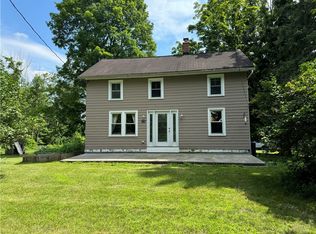Absolutely gorgeous updated colonial near everything. Only minutes to Fairport Village, backs to Thomas Creek Ice Arena. This home is completely updated from top to bottom and the modern contemporary design is sure to attract most buyers . Wood burning fireplace in the living room for those long winter days, very trendy electric fireplace in the formal dining room and the kitchen. Large eat-in kitchen with large sink, stainless steel appliances. 2 Updated full bathrooms, 1st floor laundry. This home has it all! 1 Large Shop, 1 detached garage, & 1 separate office building. Perfect for the car enthusiast, Get your home office out of the house . A completely separate office building right on your own property.
This property is off market, which means it's not currently listed for sale or rent on Zillow. This may be different from what's available on other websites or public sources.



